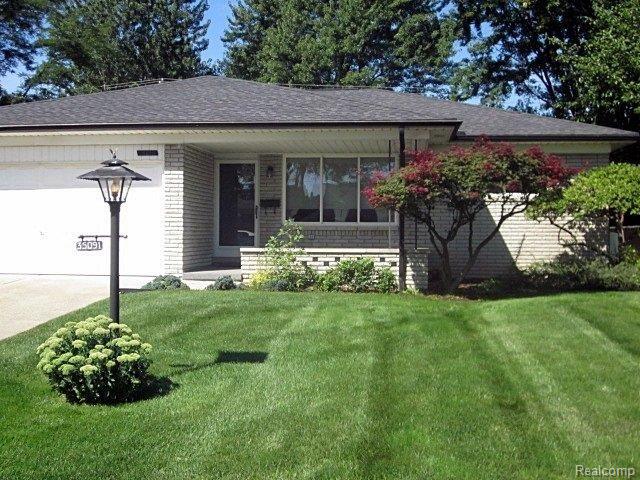2648 Ormsby Dr Sterling Heights, MI 48310
Explore our fast and easy mortgage options to maximize your home’s value. Younited Mortgage NMLS #1880125
Overview
PINEBROOK SUB #6 LOT 811
This building may also appear as:
2648 Ormsby Dr2648 Ormsby Dr Sterling Heights, MI. 48310-6971 beautifully maintained brick ranch situated in the desirable pinebrooke subdivision, just minutes from schools, shopping and local parks. Step into a welcoming foyer that opens to a great room with vaulted ceiling filled with natural light and a cozy fireplace ideal for relaxing or entertaining. The adjoining kitchen features custom cabinetry with ample cabinet space, center island, granite countertops and a custom granite dining table. A charming paved walkway leads to the front porch. A great spot for a porch swing or a cozy chair where you can unwind and enjoy the neighborhood. sliding door lead from the dining area to a plush yard lined with privacy trees, paved walkway and a deck awaiting your personal touch. inside you'll also find a library/office with french doors and crown molding. Large primary suite with updated bathroom. Two additional bedrooms, full bathroom and a convenient half bath near the garage entrance. first floor laundry and a full basement with an open layout offers a blank canvas for future customization two car attached garage. **bonus garage kitchen** includes a gas range, sink, granite counter space and a ceiling mounted gas heater. Award winning utica community school district with schuchard elementary and jeannette junior high a walk or bike ride away. This home offers comfort, convenience and a great location. A true gem in the heart of sterling heights.More Information
- MLS Number: 20251020665
- Price: $420,000.00
- Listing Start Date: 10/14/2025
- Current MLS Status: Sold
- Status Date: 10/14/2025
- Year Built: 1988
- Square Footage: 1944
- Price per SqFt: $216.05
- Bedrooms: 3
- Full Bathrooms: 2
- Half Bathrooms: 1
- Total Tax: $6,765
- Year Remodeled: 2006
- Has Basement: Yes
- Down Payment Assistance: Call us for resources
Public Record Information
- Estimated Value: $402,171
- Square Footage: 1944
- Lot Area: 0.19 acres (8,407 sqft)
- Price per SqFt: $206.00
- Year Built: 1988
- Bedrooms: 3
- Full Bathrooms: 3
- Half Bathrooms: 1
- Taxes (from public record): $5,774
- Approx. Loan Amount: $157,500
- Zoning: R-70
- Build Quality: C+
- Floor Types:
- Amenities:
- A/C Types: Yes
- Heating Types: Forced Air Unit
- Parking Types: Attached Garage
- Parking Size: 2
- Legal Description: PINEBROOK SUB #6 LOT 811
-
Current APN
(Assessor's Parcel Number): 10-10-18-178-031 (101018178031) - Tax ID#: 1018178031
- General Land Use: Residential
- County Land Use: Single Family Residential (401)
- Owner Occupied: Yes
- Owner City: Sterling Heights, MI
- Land Features: Level Grade
Valuation
Exact Location
Transaction History
| Sale Date | Sale Price | Arm's-Length |
|---|---|---|
| 03/16/2016 | $175,831 | Yes |
| 03/02/2016 | $224,000 | Yes |
| 08/31/2015 | $168,270 | No |
Schools Nearby
Homes recently sold within a mile of 2648 Ormsby, Sterling Heights, MI. 48310
Homes for sale within a mile of 2648 Ormsby, Sterling Heights, MI. 48310
Find homes for sale around 2648 Ormsby, Sterling Heights, MI. 48310

IDX provided courtesy of Realcomp II Ltd. via Snabby.com and Realcomp II Ltd. , ©2025 Realcomp II Ltd. Shareholders
The data relating to real estate on this web site comes in part from the Internet Data Exchange (IDX) Program of Realcomp Ltd.
Real estate listings held by firms other than Snabby Real Estate are marked with the Realcomp Internet Data Exchange logo or thumbnail logo
and detailed information about them includes the Listing Broker's Firm Name. The information being provided is for consumers personal,
non-commercial use and may not be used for any purpose other than to identify prospective properties consumers may be interested in purchasing.
Listing Provided by RE/MAX, The Collective Agency
Office Contact Info: (248) 780-0942

























