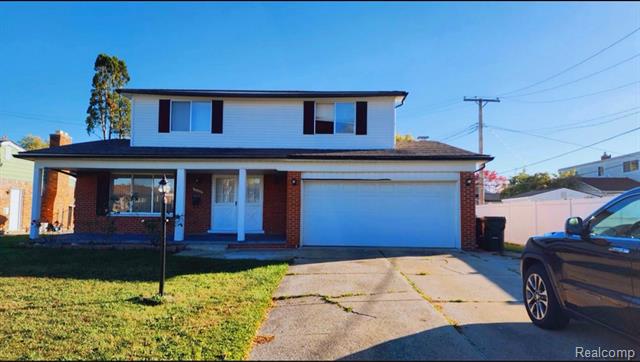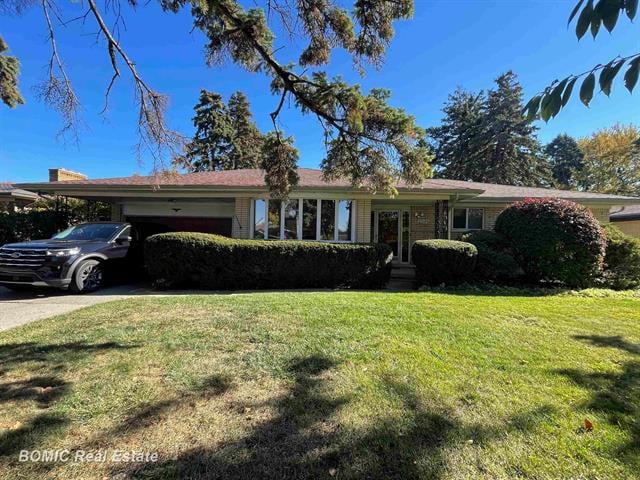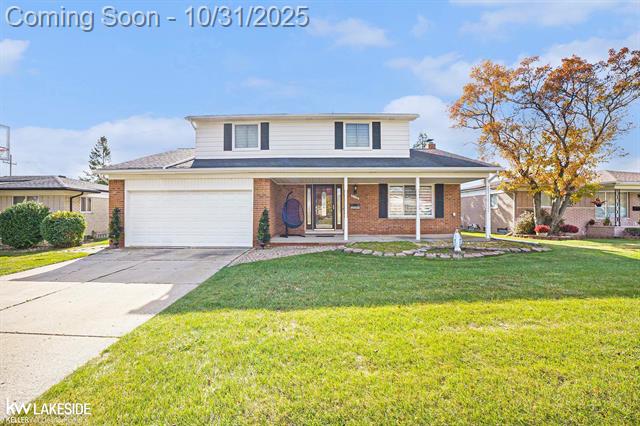37336 N Hanson Drive Sterling Heights, MI 48310
Explore our fast and easy mortgage options to maximize your home’s value. Younited Mortgage NMLS #1880125
Overview
GLENMERE ACRES SUB, S 110.0 FT OF LOTS 72 & 73 SPLIT & COMB FROM -001 & -002 FOR 1999
This building may also appear as:
37336 Hanson Dr37336 Hanson Dr Sterling Heights, MI. 48310-3656 welcome to your dream ranch-style home, where luxury meets comfort in every detail. This newly 2024 constructed custom home boasts impeccable craftsmanship and custom finishes throughout, creating an inviting and elegant living space. as you step through the grand entrance, you are greeted by an open layout that seamlessly connects the living room, dining area, and kitchen. The heart of this home is the expansive kitchen, featuring a stunning oversized island that serves as both a focal point and a gathering space for family and friends. The kitchen is equipped with top-of-the-line stainless steel appliances, sleek quartz countertops, and ample custom cabinetry, providing both style and functionality. adjacent to the kitchen is the cozy living room, large windows flood the living space with natural light, creating a bright and airy atmosphere that enhances the sense of openness. this home offers three spacious bedrooms, including a luxurious master suite that exudes tranquility and sophistication. The master bedroom boasts his and hers walk-in closets, providing ample storage space for your wardrobe essentials. The ensuite master bathroom is a serene oasis, featuring double sinks, a freestanding tub, and a walk-in shower, offering the ultimate in relaxation and rejuvenation. in addition to the bedrooms, this home also includes a dedicated office room, providing a quiet and productive space for remote work or study. step outside to the covered lanai, where you'll find a natural wood burning fireplace, creating a cozy outdoor retreat for year-round enjoyment. Whether you're hosting a barbecue or simply unwinding with a book, this outdoor space is perfect for entertaining or relaxing in the serene surroundings. with 9-foot ceilings throughout, this custom home feels even more spacious and airy, adding to the overall sense of luxury and comfort.More Information
- MLS Number: 20240005654
- Price: $749,000.00
- Listing Start Date: 03/12/2024
- Current MLS Status: Sold
- Status Date: 03/14/2024
- Year Built: 2024
- Square Footage: 2602
- Price per SqFt: $287.86
- Bedrooms: 3
- Full Bathrooms: 2
- Half Bathrooms: 1
- Total Tax: $2,303
- Has Basement: Yes
- Down Payment Assistance: Call us for resources
Public Record Information
- Estimated Value: n/a
- Square Footage: --
- Lot Area: 0.61 acres (26,615 sqft)
- Price per SqFt: $0.00
- Year Built:
- Bedrooms: n/a
- Full Bathrooms: n/a
- Taxes (from public record): $2,202
- Approx. Loan Amount: $0
- Zoning: R-80
- Build Quality: D
- Floor Types:
- Amenities:
- Heating Types: None
- Legal Description: GLENMERE ACRES SUB, S 110.0 FT OF LOTS 72 & 73 SPLIT & COMB FROM -001 & -002 FOR 1999
-
Current APN
(Assessor's Parcel Number): 10-10-19-476-029 (101019476029) - Tax ID#: 1019476029
- General Land Use: Residential
- County Land Use: Residential Vacant (402)
- Owner Occupied: Yes
- Owner City: Washington, MI
Valuation
Exact Location
Transaction History
| Sale Date | Sale Price | Arm's-Length |
|---|---|---|
| 01/13/2022 | $86,500 | Yes |
Schools Nearby
Homes recently sold within a mile of 37336 Hanson, Sterling Heights, MI. 48310
Homes for sale within a mile of 37336 Hanson, Sterling Heights, MI. 48310
Find homes for sale around 37336 Hanson, Sterling Heights, MI. 48310

IDX provided courtesy of Realcomp II Ltd. via Snabby.com and Realcomp II Ltd , ©2025 Realcomp II Ltd. Shareholders
The data relating to real estate on this web site comes in part from the Internet Data Exchange (IDX) Program of Realcomp Ltd.
Real estate listings held by firms other than Snabby Real Estate are marked with the Realcomp Internet Data Exchange logo or thumbnail logo
and detailed information about them includes the Listing Broker's Firm Name. The information being provided is for consumers personal,
non-commercial use and may not be used for any purpose other than to identify prospective properties consumers may be interested in purchasing.
Listing Provided by KW Domain
Office Contact Info: (248) 590-0800


























