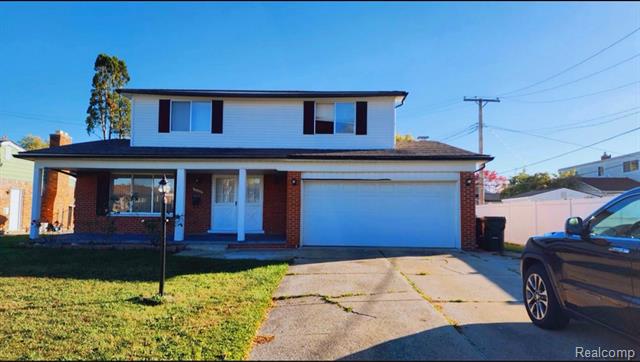37755 Chase Run Dr Sterling Heights, MI 48310
Explore our fast and easy mortgage options to maximize your home’s value. Younited Mortgage NMLS #1880125
Overview
CHASE RUN CONDOMINIUMS, MCCP NO 382, UNIT 9
This building may also appear as:
37755 Chase Run Dr37755 Chase Run Dr Sterling Heights, MI. 48310-4000 highest and best due 6/9 at 7 pm. Nestled within the highly sought-after community, welcome to a lifestyle of comfort and sophistication. This original builder's model detached ranch-style condo offers the perfect blend of convenience and functionality. As you step through the threshold, you're greeted by an expansive, light-filled interior that beckons you to unwind. The heart of the home lies within the expansive open kitchen, boasting an abundance of cabinets and counter space. A built-in coffee bar adds a touch of convenience to your morning routine, while the oversized eat-in area provides the ideal setting for gatherings. Flowing seamlessly from the kitchen is the inviting family room, where a gas fireplace invites cozy evenings spent in the company of loved ones. Two door walls lead to a serene, enclosed brick terrace, offering a private retreat for relaxation and entertainment. Outside, a picturesque backyard backed by a wall of arborvitaes provides an idyllic setting for outdoor enjoyment. At the front of the home, an oversized den adorned with a bay window offers the perfect space for work or relaxation, providing a peaceful escape from the hustle and bustle of everyday life. Retreat to the spacious primary suite, featuring yet another bay window that floods the room with natural light. Pamper yourself in the luxurious full bath, complete with a jetted tub, and revel in the convenience of a walk-in closet that caters to your organizational needs. The lower level presents a fully finished basement, a versatile space offering endless possibilities for recreation and entertainment. With a full bath and ample storage, this area is perfectly suited to accommodate your lifestyle needs!More Information
- MLS Number: 20240040132
- Price: $315,000.00
- Listing Start Date: 06/18/2024
- Current MLS Status: Sold
- Status Date: 06/20/2024
- Year Built: 1996
- Square Footage: 3568
- Price per SqFt: $88.28
- Bedrooms: 3
- Full Bathrooms: 3
- Half Bathrooms: 0
- Total Tax: $4,445
- Has Basement: Yes
- Down Payment Assistance: Call us for resources
Public Record Information
- Estimated Value: $306,250
- Square Footage: 1968
- Lot Area: 0.23 acres (10,193 sqft)
- Price per SqFt: $155.00
- Year Built: 1996
- Bedrooms: 3
- Full Bathrooms: 2
- Taxes (from public record): $4,191
- Approx. Loan Amount: $207,200
- Zoning: R-60
- Build Quality: C+
- Floor Types:
- Amenities:
- A/C Types: Yes
- Heating Types: Forced Air Unit
- Exterior Wall Types: Adobe
- Parking Types: Attached Garage
- Parking Size: 2
- Legal Description: CHASE RUN CONDOMINIUMS, MCCP NO 382, UNIT 9
-
Current APN
(Assessor's Parcel Number): 10-10-20-429-009 (101020429009) - Tax ID#: 1020429009
- General Land Use: Residential
- County Land Use: Condominium (401)
- Owner Occupied: Yes
- Owner City: Sterling Heights, MI
- Land Features: Level Grade
Valuation
Exact Location
Estimated Monthly Expenses
| Total Monthly Cost | |
$ |
|
$ |
|
$ |
|
| Heat | $ |
| Electric Bill | $ |
| Home Owner's Association (HOA) | $ |
Transaction History
| Sale Date | Sale Price | Arm's-Length |
|---|---|---|
| 03/15/2004 | $259,000 | Yes |
Schools Nearby
Homes recently sold within a mile of 37755 Chase Run, Sterling Heights, MI. 48310
Homes for sale within a mile of 37755 Chase Run, Sterling Heights, MI. 48310
Find homes for sale around 37755 Chase Run, Sterling Heights, MI. 48310

IDX provided courtesy of Realcomp II Ltd. via Snabby.com and Realcomp II Ltd , ©2025 Realcomp II Ltd. Shareholders
The data relating to real estate on this web site comes in part from the Internet Data Exchange (IDX) Program of Realcomp Ltd.
Real estate listings held by firms other than Snabby Real Estate are marked with the Realcomp Internet Data Exchange logo or thumbnail logo
and detailed information about them includes the Listing Broker's Firm Name. The information being provided is for consumers personal,
non-commercial use and may not be used for any purpose other than to identify prospective properties consumers may be interested in purchasing.
Listing Provided by Keller Williams Paint Creek
Office Contact Info: (248) 609-8000



























