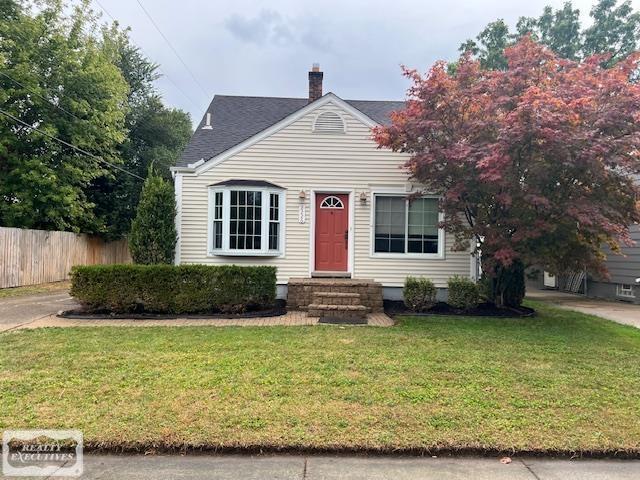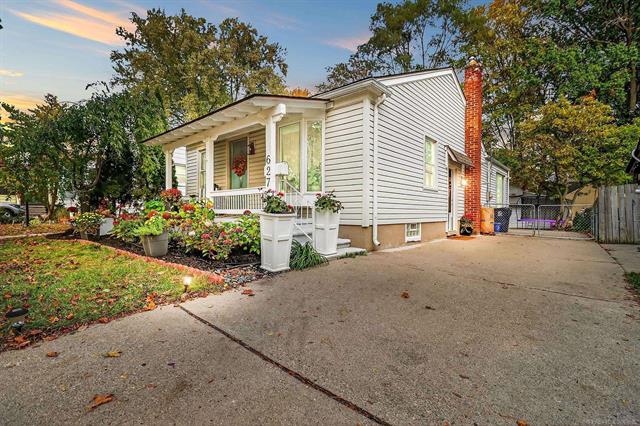533 E Harrison Avenue Royal Oak, MI 48067
Free Home Renovation Cost Estimator
Planning renovations for 533 Harrison, Royal Oak, MI. 48067? Get instant cost estimates for kitchen remodels, bathroom renovations, flooring, roofing, and more. Our free renovation calculator helps you budget accurately for your home improvement projects.
- Kitchen Remodel
- Bathroom Renovation
- Flooring
- Roofing
- HVAC
- Windows & Doors
Renovation Cost FAQs for Royal Oak, MI
Buying & Selling a Home in Royal Oak, MI
- 30-year fixed: 6.5-7.0%
- 15-year fixed: 5.75-6.25%
- 5/1 ARM: 5.5-6.0%
- FHA loans: 6.25-6.75%
- VA loans: 6.0-6.5%
- Price point: Homes under $300K see more competition
- Condition: Move-in ready homes command premiums
- Location: Proximity to downtown, good schools, and highways
Homes recently sold within a mile of 533 Harrison, Royal Oak, MI. 48067
Homes for sale within a mile of 533 Harrison, Royal Oak, MI. 48067
Find homes for sale around 533 Harrison, Royal Oak, MI. 48067

IDX provided courtesy of Realcomp II Ltd. via Snabby.com and Realcomp II Ltd. , ©2026 Realcomp II Ltd. Shareholders
The data relating to real estate on this web site comes in part from the Internet Data Exchange (IDX) Program of Realcomp Ltd.
Real estate listings held by firms other than Snabby Real Estate are marked with the Realcomp Internet Data Exchange logo or thumbnail logo
and detailed information about them includes the Listing Broker's Firm Name. The information being provided is for consumers personal,
non-commercial use and may not be used for any purpose other than to identify prospective properties consumers may be interested in purchasing.
Listing Provided by KW Domain
Office Contact Info: (248) 590-0800


























































