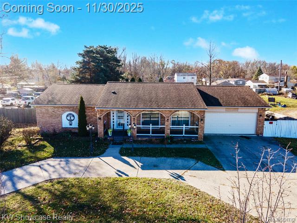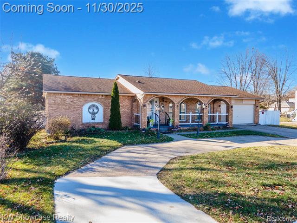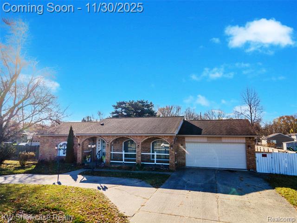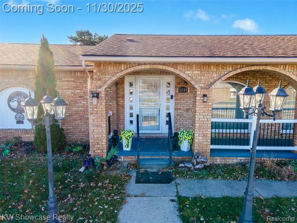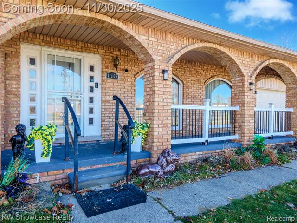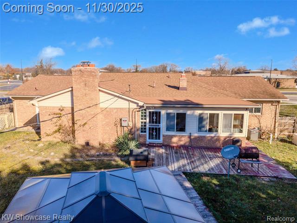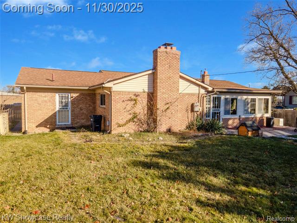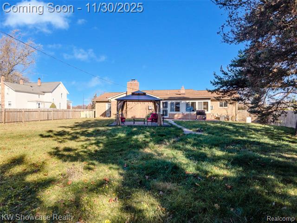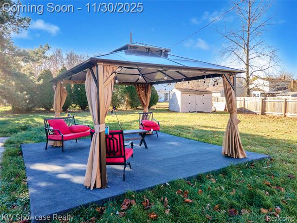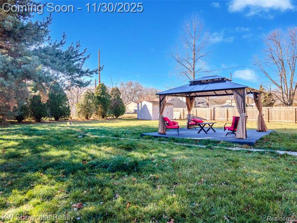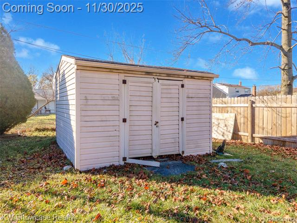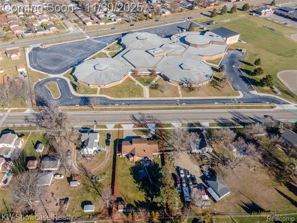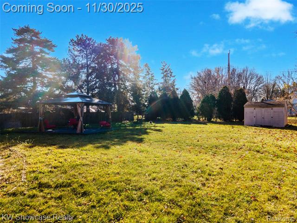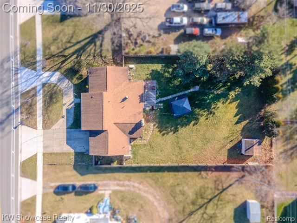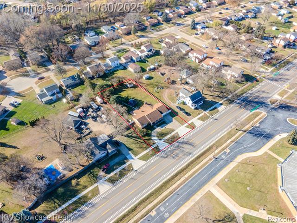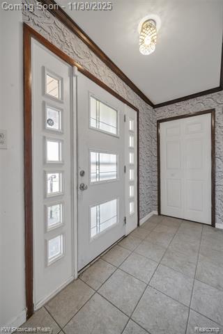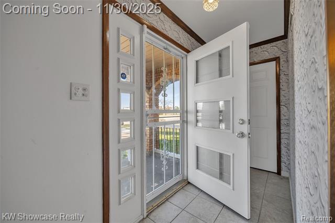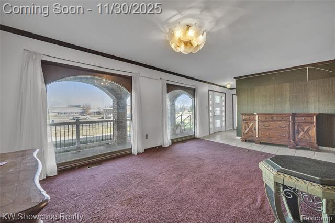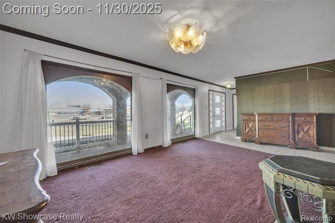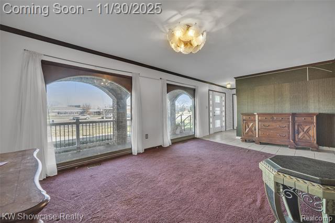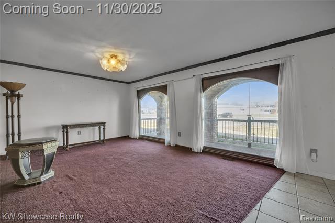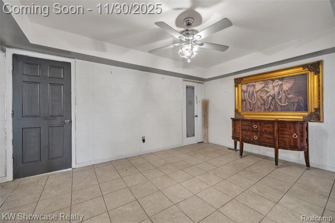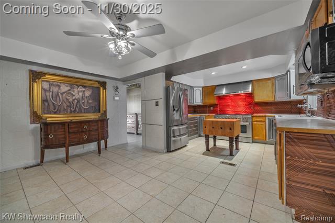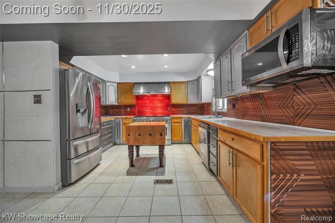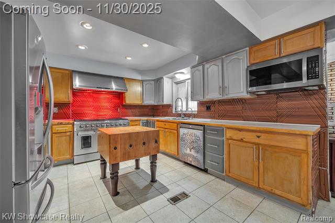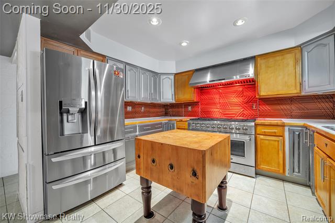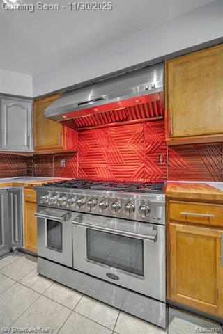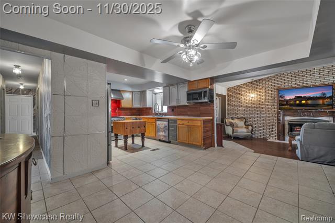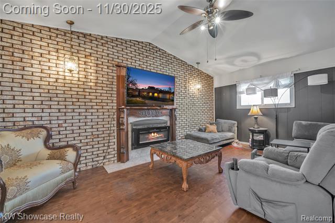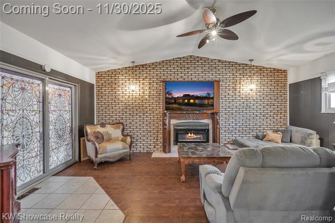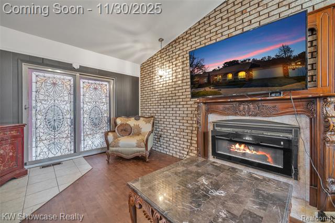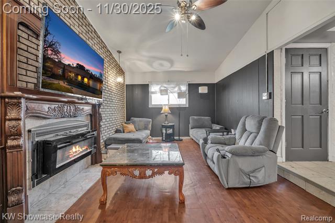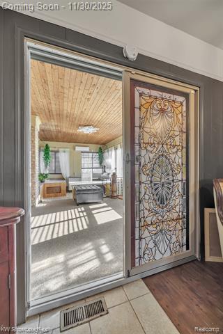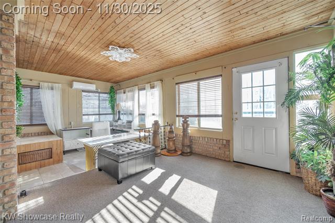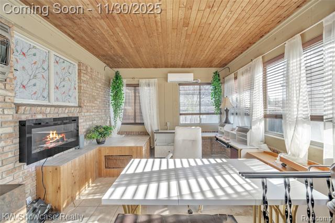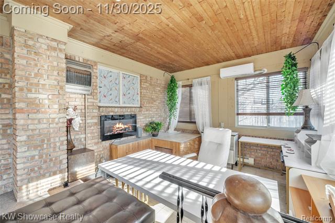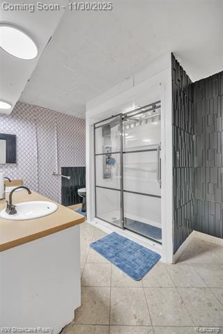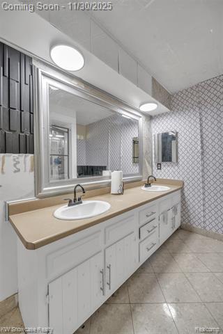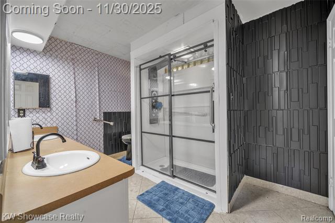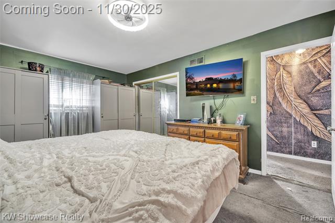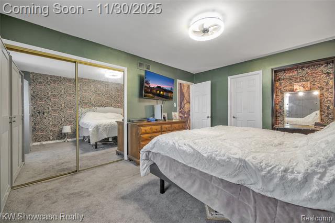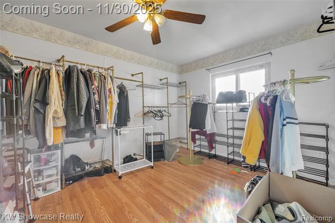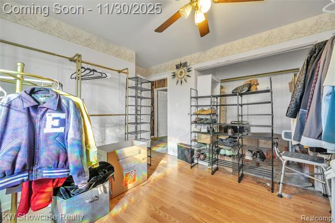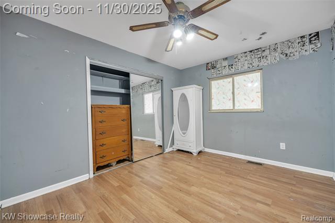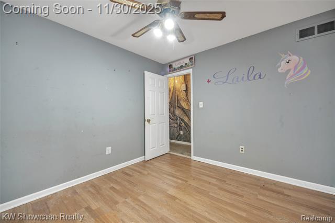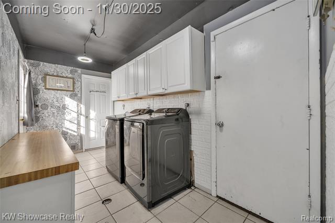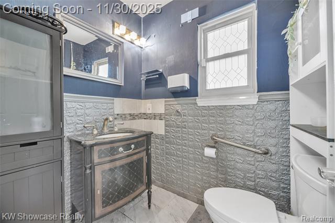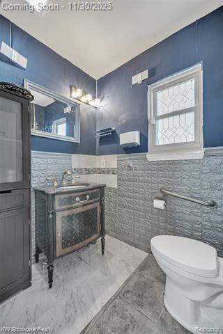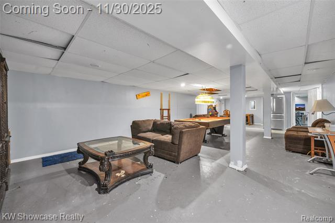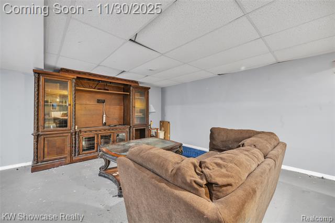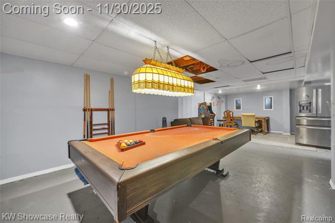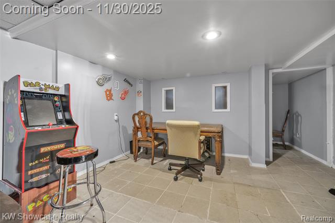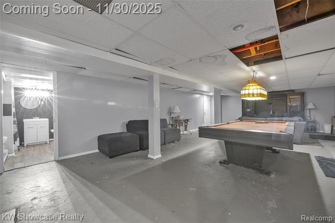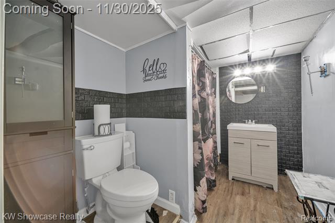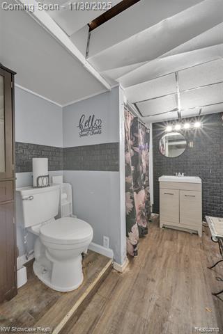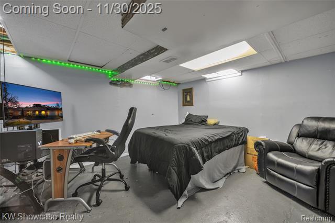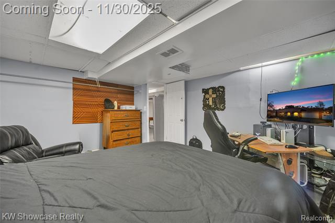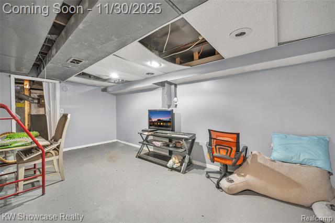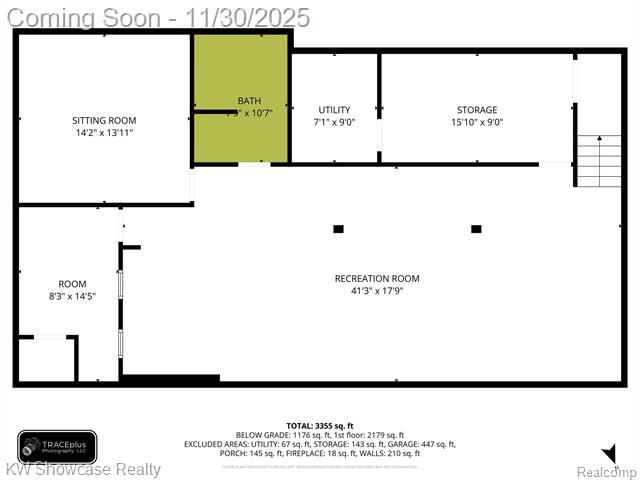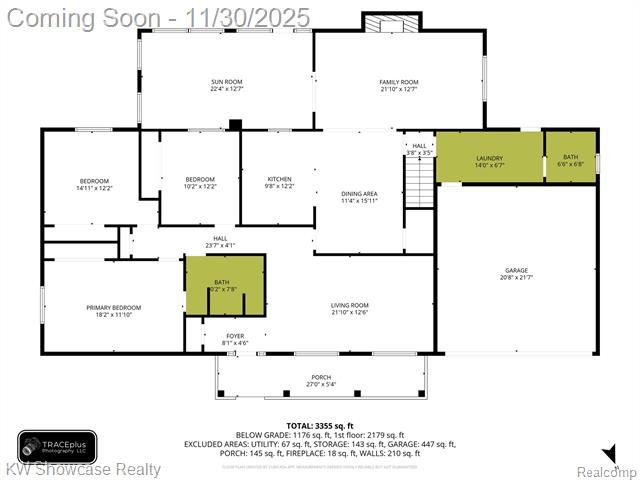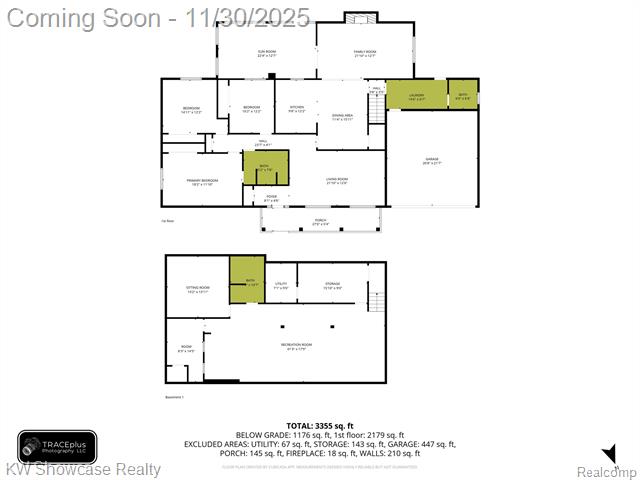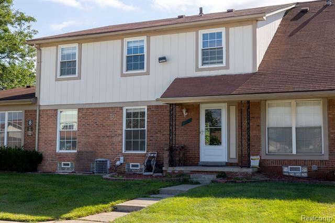11266 Plumbrook Road Sterling Heights, MI 48312
Explore our fast and easy mortgage options to maximize your home’s value. Younited Mortgage NMLS #1880125
Overview
$T2N,R12E, SEC 22 COMM AT N 1/4 POST SEC 22; TH S89*43'40"E 692.75 FT; TH S01*35'30"W 351.08 FT; TH S62*59'E 448.50 FT ALG
This building may also appear as:
11266 Plumbrook Rd11266 Plumbrook Rd Sterling Heights, MI. 48312-1265 here's a sprawling brick ranch style home, with an attached 2 car electric garage and horseshoe driveway. this home is already equipped with a whole house 'generac' generator, a waterproofed basement by foundation systems of michigan, new roof with gutter guards installed in 2022, an electric gazebo and 6ft privacy fencing. step into the light filled living room with its ceiling to floor arched windows. prepare those gourmet meals in a chef's kitchen, with it's high end stainless steel stove and matching fridge, dine in the spacious open floor dining room just steps away from the family entertainment room with a fireplace and vaulted ceiling. need to work from home? set up your home office in the sun room. It's already equipped with it's own fireplace, heater and air conditioning system. enjoy outdoor meals under the covered gazebo during those summer days and evenings. store your lawn and gardening tools in the shed. this home can be your canvas and it's waiting for you to let your imagination to run wild! welcome to the neighborhood.More Information
- MLS Number: 20251051157
- Price: $419,900.00
- Listing Start Date: 11/25/2025
- Current MLS Status: Coming Soon
- Status Date: 11/25/2025
- Year Built: 1979
- Square Footage: 3262
- Price per SqFt: $128.72
- Bedrooms: 3
- Full Bathrooms: 2
- Half Bathrooms: 1
- Total Tax: $5,660
- Has Basement: Yes
- Down Payment Assistance: Call us for resources
Public Record Information
- Estimated Value: $356,862
- Square Footage: 1862
- Lot Area: 0.42 acres (18,382 sqft)
- Price per SqFt: $191.00
- Year Built: 1979
- Bedrooms: n/a
- Full Bathrooms: 2
- Half Bathrooms: 1
- Taxes (from public record): $4,840
- Approx. Loan Amount: $453,964
- Zoning: R-60
- Build Quality: C+
- Floor Types:
- Amenities:
- A/C Types: Yes
- Heating Types: Forced Air Unit
- Parking Types: Attached Garage
- Parking Size: 2
- Legal Description: $T2N,R12E, SEC 22 COMM AT N 1/4 POST SEC 22; TH S89*43'40"E 692.75 FT; TH S01*35'30"W 351.08 FT; TH S62*59'E 448.50 FT ALG
-
Current APN
(Assessor's Parcel Number): 10-10-22-203-018 (101022203018) - Tax ID#: 1022203018
- General Land Use: Residential
- County Land Use: Single Family Residential (401)
- Owner Occupied: Yes
- Owner City: Sterling Heights, MI
Valuation
Exact Location
Transaction History
| Sale Date | Sale Price | Arm's-Length |
|---|---|---|
| 12/23/2020 | $279,990 | Yes |
| 11/18/2020 | Yes | |
| 10/15/2018 | Yes | |
| 08/10/2018 | $260,000 | Yes |
Schools Nearby
Homes recently sold within a mile of 11266 Plumbrook, Sterling Heights, MI. 48312
Homes for sale within a mile of 11266 Plumbrook, Sterling Heights, MI. 48312
Find homes for sale around 11266 Plumbrook, Sterling Heights, MI. 48312

IDX provided courtesy of Realcomp II Ltd. via Snabby.com and Realcomp II Ltd. , ©2025 Realcomp II Ltd. Shareholders
The data relating to real estate on this web site comes in part from the Internet Data Exchange (IDX) Program of Realcomp Ltd.
Real estate listings held by firms other than Snabby Real Estate are marked with the Realcomp Internet Data Exchange logo or thumbnail logo
and detailed information about them includes the Listing Broker's Firm Name. The information being provided is for consumers personal,
non-commercial use and may not be used for any purpose other than to identify prospective properties consumers may be interested in purchasing.
Listing Provided by KW Showcase Realty
Office Contact Info: (248) 360-2900

