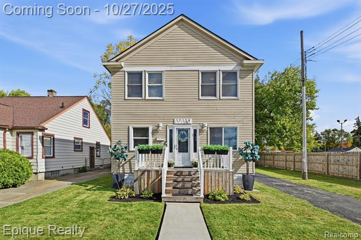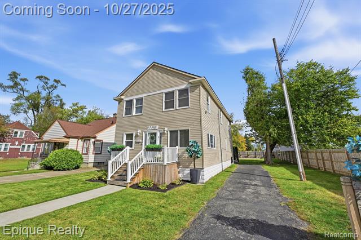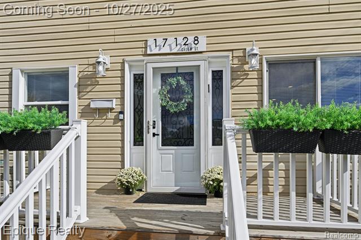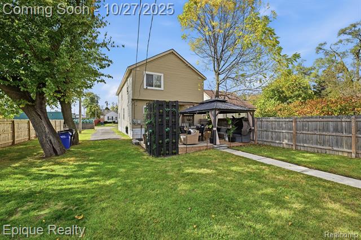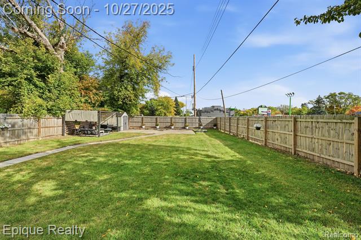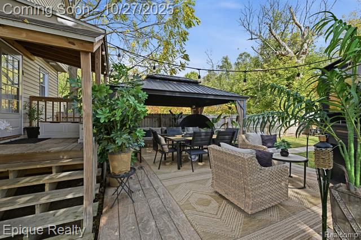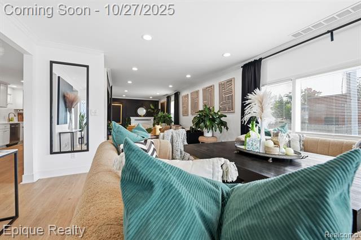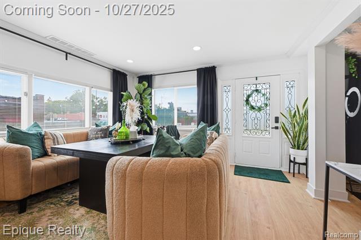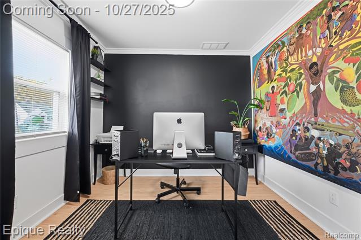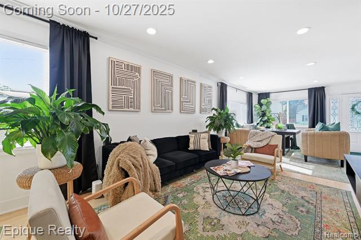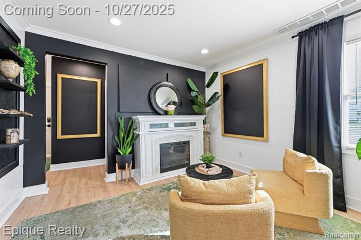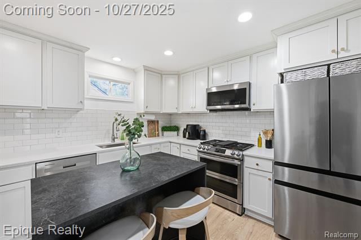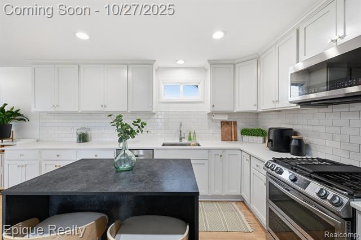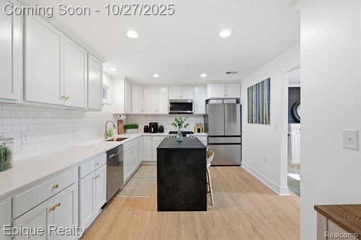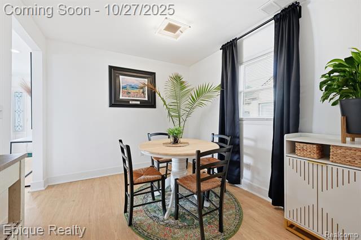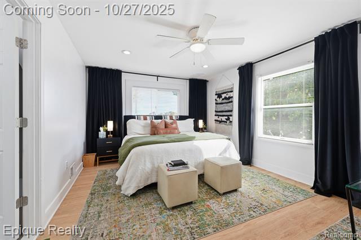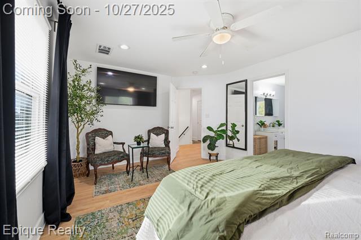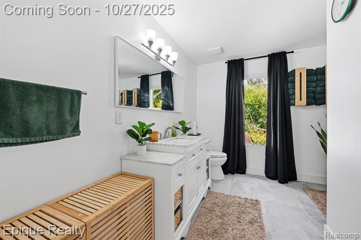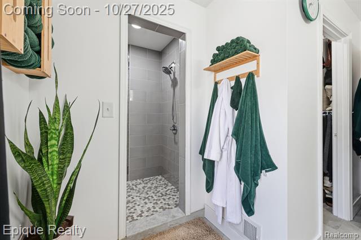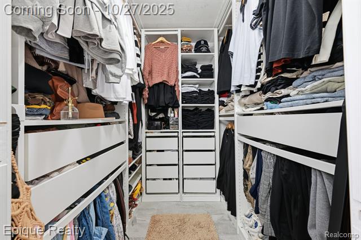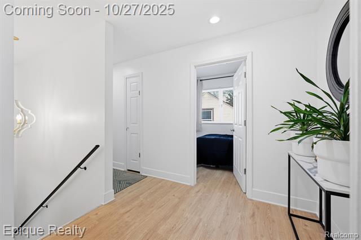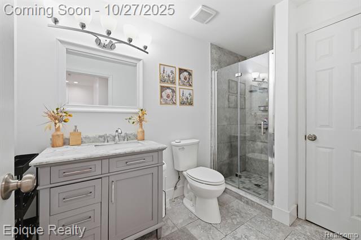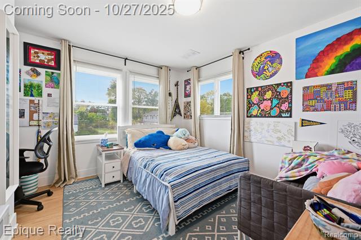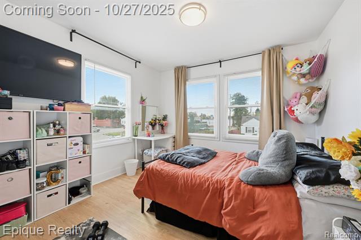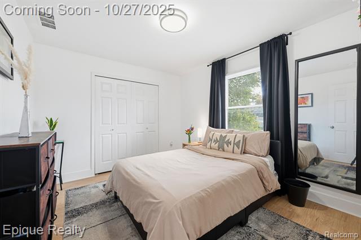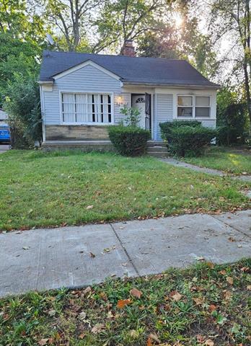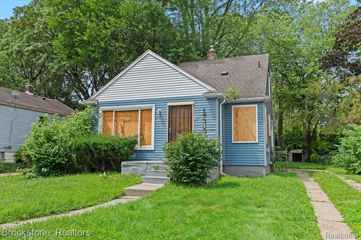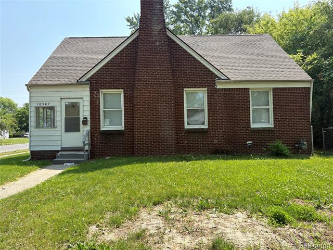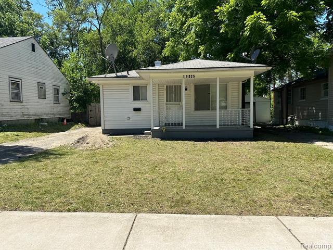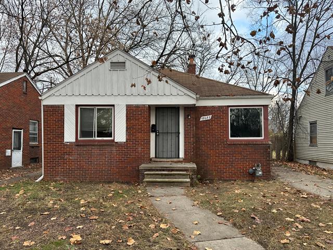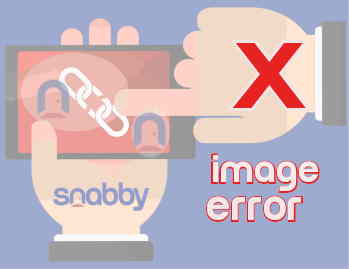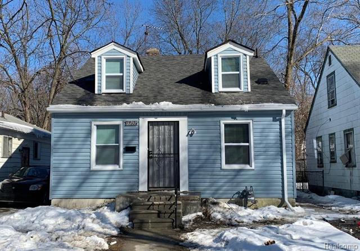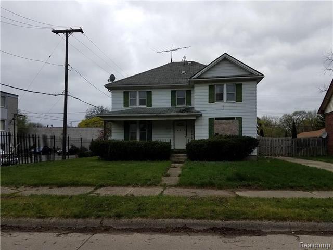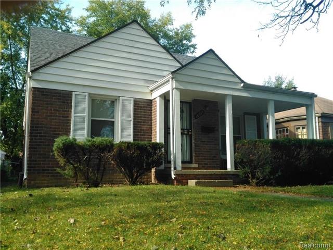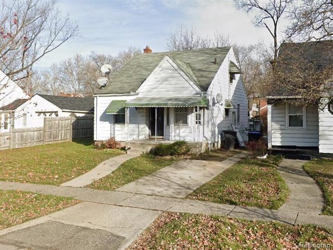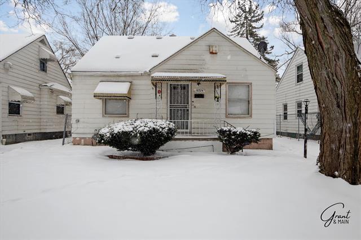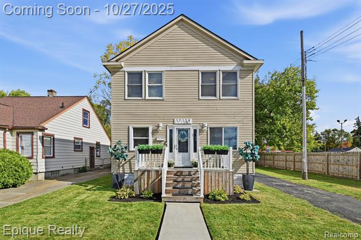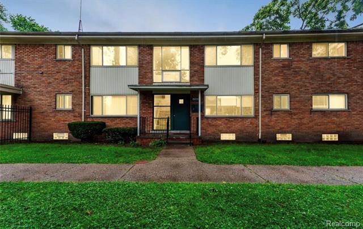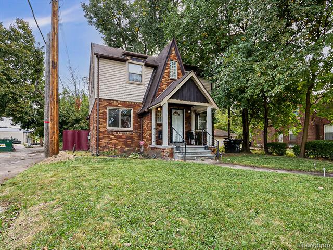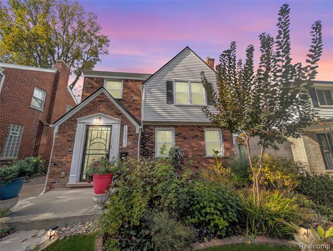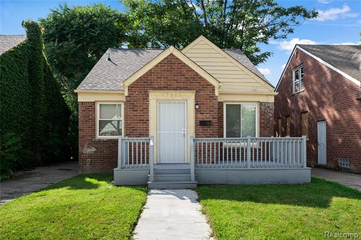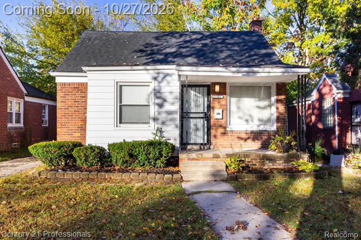17128 Salem Street Detroit, MI 48219
Explore our fast and easy mortgage options to maximize your home’s value. Younited Mortgage NMLS #1880125
Overview
PROPERTY EXEMPT FROM AD VALOREM TAXES AND ASSESSED ON THE SPECIAL ACT ROLL PURSUANT TO PA 261 OF 2003 EXPIRING 12/30/2021. E
This building may also appear as:
17128 Salem St17128 Salem St Detroit, MI. 48219-3665 stunning fully updated 5-bedroom home on a corner lot! welcome to this beautifully remodeled 5-bedroom, 3-full-bath corner lot home — move-in ready and packed with modern upgrades! step into the spacious living room featuring an electric fireplace, perfect for cozy fall nights. The primary suite offers a luxurious retreat with a private ensuite bath and a walk-in closet. the large, open kitchen is a chef’s dream, boasting a gorgeous island and stainless steel appliances. Convenient first-floor laundry and a dedicated home office off the front entry make everyday living easy and efficient. fully remodeled just 2 years ago! all major systems and appliances are newer, including the roof, electrical, plumbing, furnace (located in the attic), hot water tank, stove, refrigerator, microwave, washer, and dryer. enjoy the outdoors with a large patio, a fully furnished four-season steel gazebo (only 6 months old), and an additional pergola in the backyard—ideal for year-round entertaining. prime location: just one block from the city of redford, and a quick 5-minute stroll to the newly renovated redford library! this home combines modern comfort, thoughtful design, and unbeatable location—schedule your showing today!More Information
- MLS Number: 20251048866
- Price: $220,000.00
- Listing Start Date: 10/26/2025
- Current MLS Status: Coming Soon
- Status Date: 10/26/2025
- Year Built: 1922
- Square Footage: 2218
- Price per SqFt: $99.19
- Bedrooms: 5
- Full Bathrooms: 3
- Half Bathrooms: 0
- Total Tax: $5,583
- Year Remodeled: 2023
- Has Basement: No
Public Record Information
- Estimated Value: $157,588
- Square Footage: 2218
- Lot Area: 0.16 acres (6,970 sqft)
- Price per SqFt: $71.00
- Year Built: 1922
- Bedrooms: n/a
- Full Bathrooms: 2
- Taxes (from public record): $408
- Approx. Loan Amount: $0
- Zoning: R1
- Build Quality: AVERAGE
- Floor Types:
- Amenities:
- Swm Pool Type: NO POOL
- Heating Types: Forced Air
- Exterior Wall Types: Shingles
- Architecture Type: Other
- Parking Types: Type Not Specified
- Parking Size: 1
- Pool: No Pool
- Legal Description: PROPERTY EXEMPT FROM AD VALOREM TAXES AND ASSESSED ON THE SPECIAL ACT ROLL PURSUANT TO PA 261 OF 2003 EXPIRING 12/30/2021. E
-
Current APN
(Assessor's Parcel Number): 22124280. (22124280) - Previous APN: 22124280. (22124280.)
- General Land Use: Residential
- County Land Use: Single Family Residence (401)
- Owner Occupied: YES
- Owner City: Detroit, MI
- No. of Buildings: 1
Valuation
Exact Location
Transaction History
| Sale Date | Sale Price | Arm's-Length |
|---|---|---|
| 09/15/2023 | $175,000 | Yes |
| 09/06/2023 | Yes | |
| 03/31/2023 | No | |
| 01/11/2017 | $1,000 | Yes |
| 01/14/2016 | Yes | |
| 09/16/2015 | No | |
| 12/02/2014 | $500 | Yes |
| 06/30/2011 | Yes | |
| 12/03/2010 | Yes | |
| 11/29/2010 | $500 | Yes |
Schools Nearby
Homes recently sold within a mile of 17128 Salem, Detroit, MI. 48219
Homes for sale within a mile of 17128 Salem, Detroit, MI. 48219
Find homes for sale around 17128 Salem, Detroit, MI. 48219

IDX provided courtesy of Realcomp II Ltd. via Snabby.com and Realcomp II Ltd. , ©2025 Realcomp II Ltd. Shareholders
The data relating to real estate on this web site comes in part from the Internet Data Exchange (IDX) Program of Realcomp Ltd.
Real estate listings held by firms other than Snabby Real Estate are marked with the Realcomp Internet Data Exchange logo or thumbnail logo
and detailed information about them includes the Listing Broker's Firm Name. The information being provided is for consumers personal,
non-commercial use and may not be used for any purpose other than to identify prospective properties consumers may be interested in purchasing.
Listing Provided by Epique Realty
Office Contact Info: (248) 218-2604

