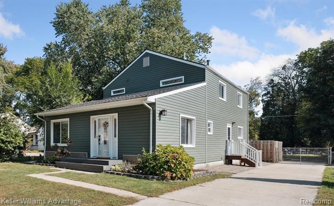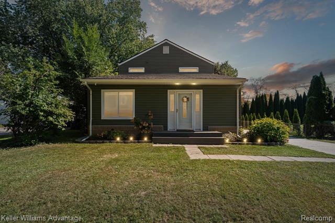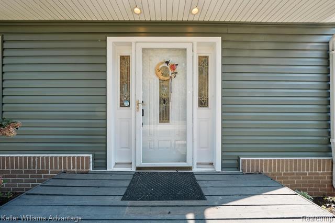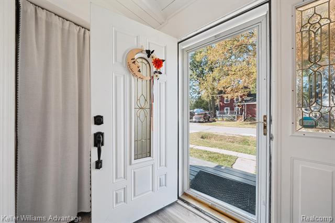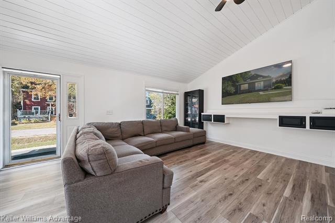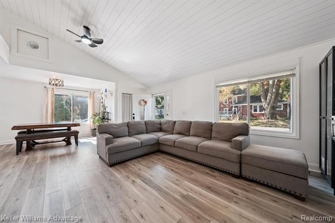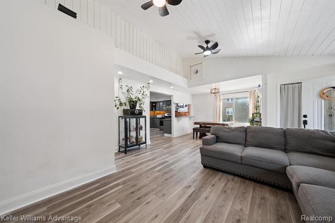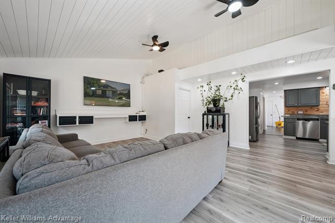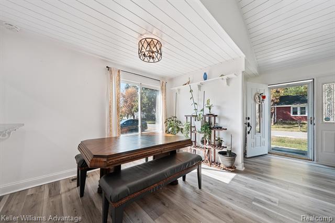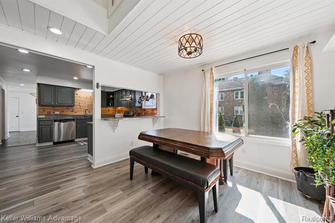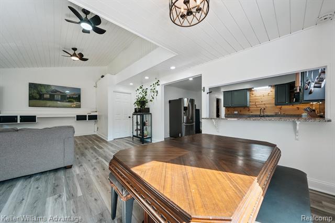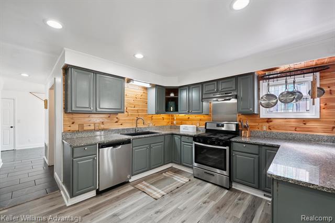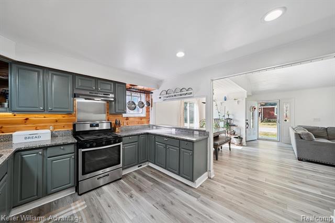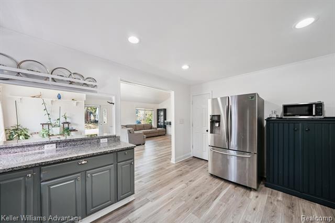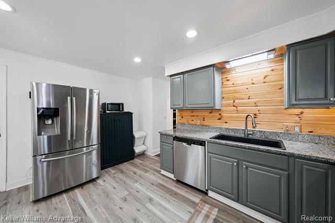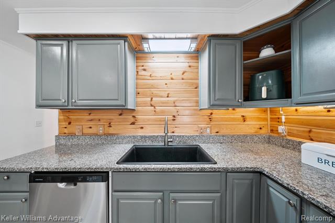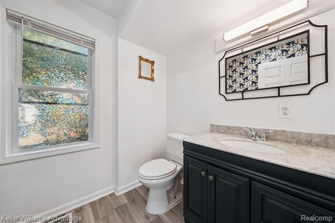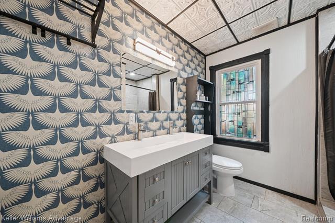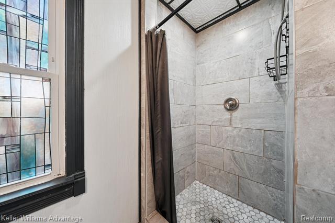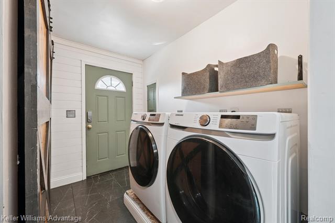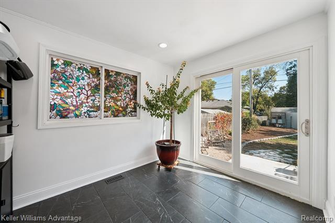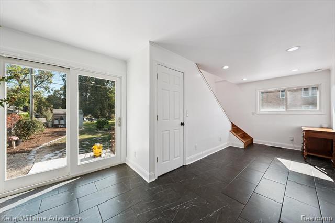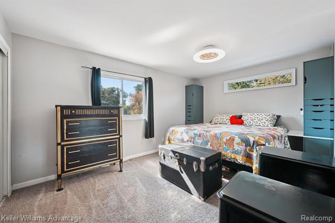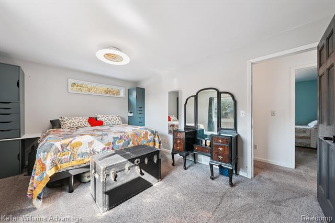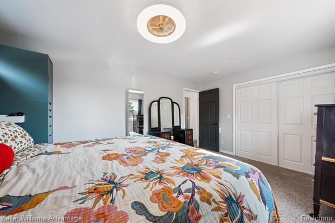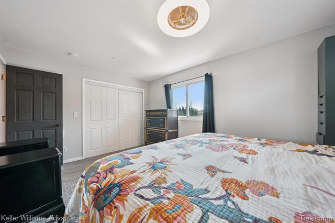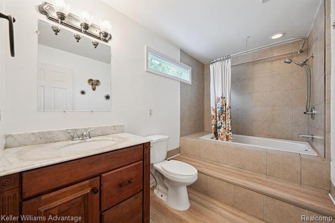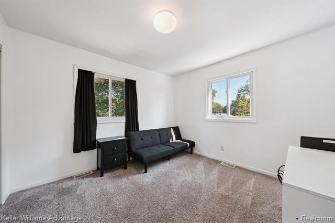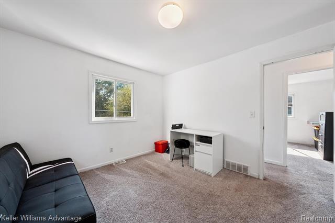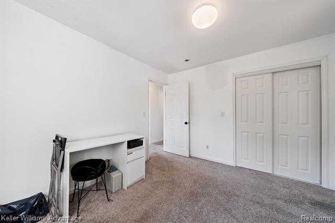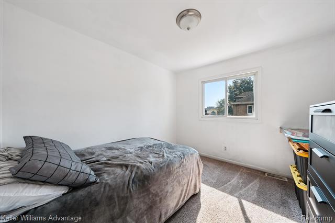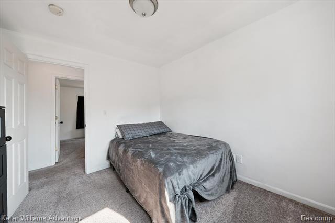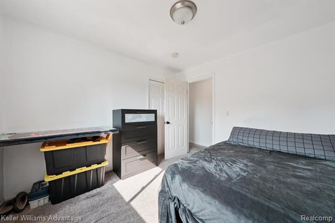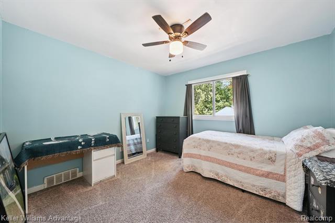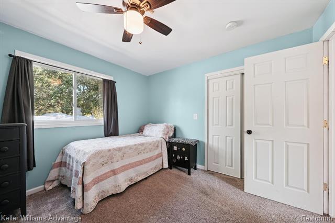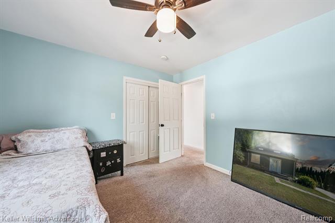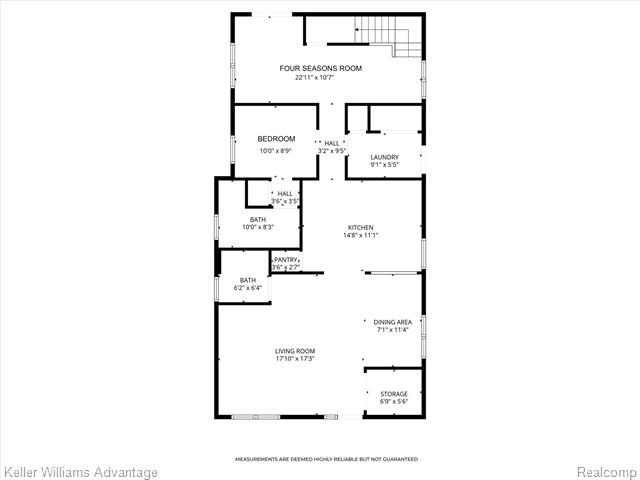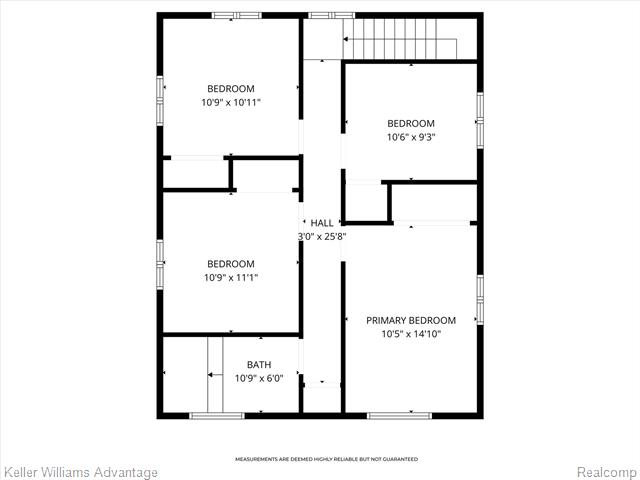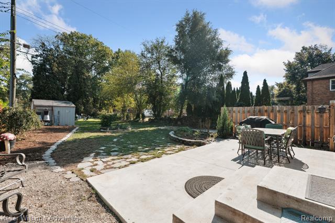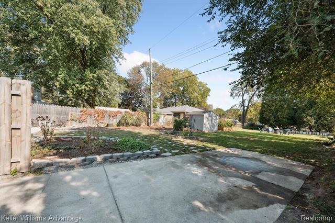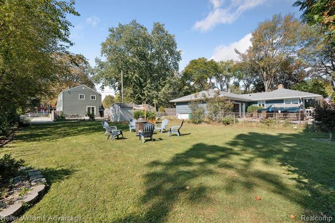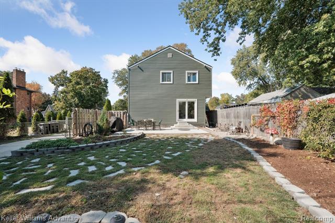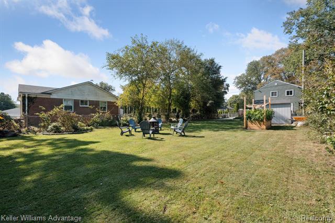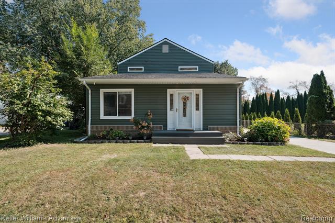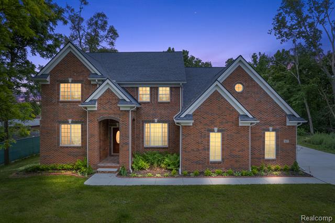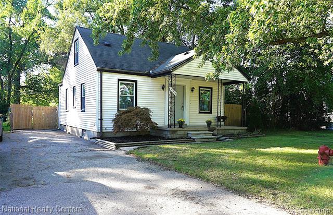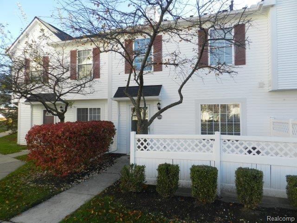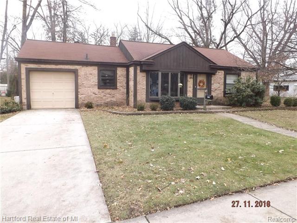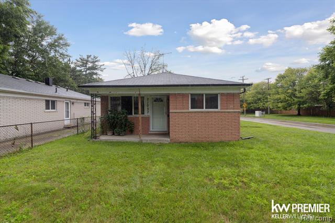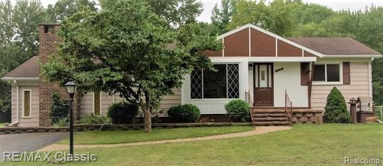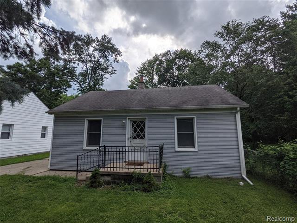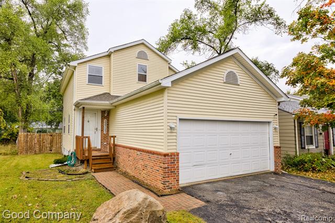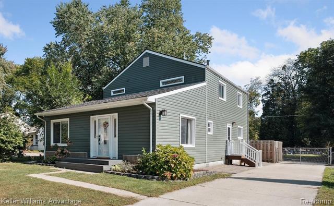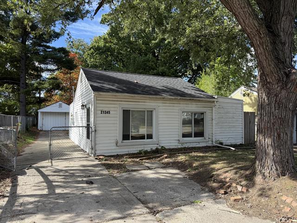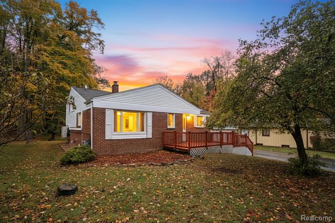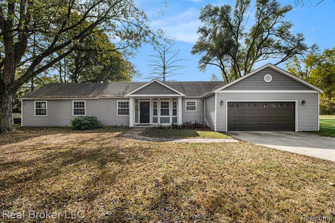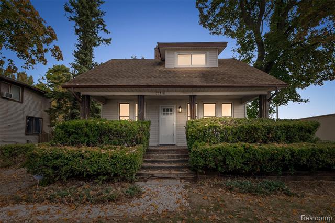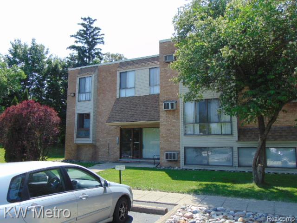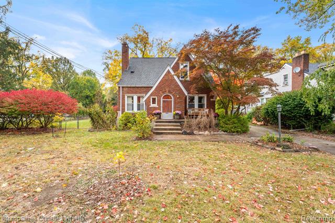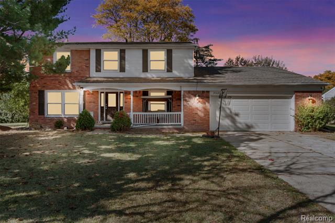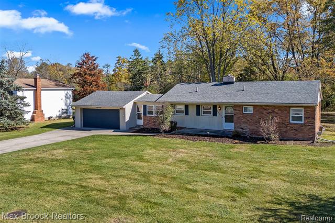21526 Oxford Ave Farmington, MI 48336
Explore our fast and easy mortgage options to maximize your home’s value. Younited Mortgage NMLS #1880125
Overview
T1N, R9E, SEC 36 J M COX ESTATE SUB N 1/2 OF LOTS 6 & 11
This building may also appear as:
21526 Oxford Ave21526 Oxford Ave Farmington Hills, MI. 48336-5726 spacious farmington retreat—where modern updates meet small-town charm. 5 beds and 2.5 baths offer flexibility for guests, home offices, or growing families. Recent updates—over $86,000 in improvements—include new vinyl siding and flashing (2025), new furnace (2025), side porch (2025), cement patio and stairs (2023), new sliding door (2025), vapor barrier (2025), shed (2020), and roof (2018). Inviting, open layout perfect for entertaining - living and dining areas flow seamlessly together, creating a bright and welcoming space for family gatherings and cozy nights in. Large kitchen provides plenty of room for cooking and conversation, with ample cabinet and counter space and lots of storage throughout the home. Outside, the spacious yard is beautifully landscaped with ornamental trees, offering plenty of room to garden, play, or unwind. The new patio makes the perfect setting for summer dinners under the stars, while the park just beyond your backyard adds to the peaceful, open feel. Set in a quiet, walkable neighborhood, this home offers the perfect balance of community and convenience. You’ll love being just minutes from downtown farmington’s beloved farmers market, local shops, and restaurants, with quick access to nearby freeways and top-rated schools. Easy access to everything farmington has to offer, this home is the perfect place to settle in and make your own. Schedule your private showing today!More Information
- MLS Number: 20251046038
- Price: $275,000.00
- Listing Start Date: 10/22/2025
- Current MLS Status: Active
- Status Date: 10/26/2025
- Year Built: 1950
- Square Footage: 2092
- Price per SqFt: $131.45
- Bedrooms: 5
- Full Bathrooms: 2
- Half Bathrooms: 1
- Total Tax: $3,912
- Has Basement: No
- Down Payment Assistance: Call us for resources
Public Record Information
- Estimated Value: $230,077
- Square Footage: 2092
- Lot Area: 0.25 acres (10,716 sqft)
- Price per SqFt: $109.00
- Year Built: 1950
- Bedrooms: 6
- Full Bathrooms: 3
- Taxes (from public record): $3,580
- Approx. Loan Amount: $551,480
- Zoning: RI
- Floor Types:
- Amenities:
- A/C Types: Yes
- Heating Types: Forced Air Unit
- Exterior Wall Types: Aluminum Or Vinyl Siding
- Foundation Types: Raised
- Parking Types: Detached Garage
- Legal Description: T1N, R9E, SEC 36 J M COX ESTATE SUB N 1/2 OF LOTS 6 & 11
-
Current APN
(Assessor's Parcel Number): 22-23-36-253-027 (222336253027) - General Land Use: Residential
- County Land Use: Single Family (401)
- Owner Occupied: Yes
- Owner City: Farmington Hills, MI
- Land Features: Level Grade
Valuation
Exact Location
Transaction History
| Sale Date | Sale Price | Arm's-Length |
|---|---|---|
| 02/13/2017 | $153,000 | Yes |
| 01/06/2012 | $112,500 | Yes |
| 01/06/2009 | $29,500 | Yes |
| 11/29/2007 | $133,450 | Yes |
| 03/03/2006 | $168,450 | Yes |
| 02/27/2001 | $160,000 | Yes |
Schools Nearby
Homes recently sold within a mile of 21526 Oxford, Farmington, MI. 48336
Homes for sale within a mile of 21526 Oxford, Farmington, MI. 48336
Find homes for sale around 21526 Oxford, Farmington, MI. 48336

IDX provided courtesy of Realcomp II Ltd. via Snabby.com and Realcomp II Ltd. , ©2025 Realcomp II Ltd. Shareholders
The data relating to real estate on this web site comes in part from the Internet Data Exchange (IDX) Program of Realcomp Ltd.
Real estate listings held by firms other than Snabby Real Estate are marked with the Realcomp Internet Data Exchange logo or thumbnail logo
and detailed information about them includes the Listing Broker's Firm Name. The information being provided is for consumers personal,
non-commercial use and may not be used for any purpose other than to identify prospective properties consumers may be interested in purchasing.
Listing Provided by Keller Williams Advantage
Office Contact Info: (248) 380-8800

