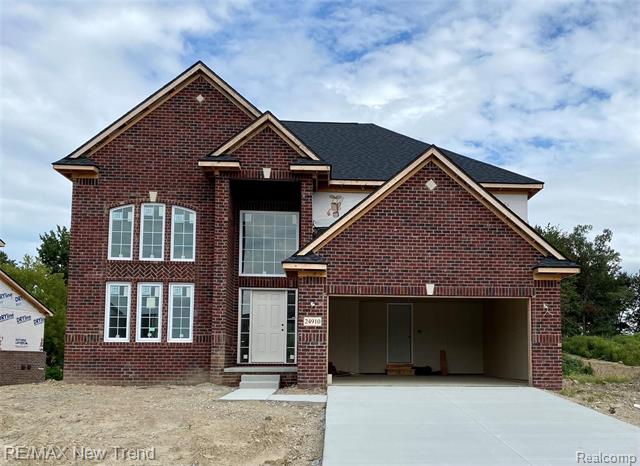24910 Thurber Trl South Lyon, MI 48178
Explore our fast and easy mortgage options to maximize your home’s value. Younited Mortgage NMLS #1880125
Overview
T1N, R7E, SEC 22 OAKLAND COUNTY CONDOMINIUM PLAN NO 2126 RIVERWOOD ESTATES UNIT 200 L 51711 P 426 4-12-18 FR 400-013
This building may also appear as:
24910 Thurber Trl24910 Thurber Trl South Lyon, MI. 48178-1997 the perfect end to your search. This 4 bedroom, 2.5 bathroom riverwood estates gem was built in 2021 and is tucked away in the quiet end of the subdivision. It has all of the finishes that homeowners want, but you have to do none of the work! Do you like high ceilings, stunning accent walls, high-end appliances and fixtures? This one has them. Upgrades everywhere you look both inside and out. Upon entry, you'll be greeted by the grand, two-story foyer and living room. Built with hosting in mind, after dinner in the dining room, make your way out to the deck (composite) and oversized patio on the lower level, for a fire, drinks, and laughs with friends. Maybe even take a dip to unwind in the hot tub! Back inside, an abundance of space is available for more than one to move around in the large kitchen without hindrance and to spread out and relax in the family room (with vaulted ceiling). Enjoy your shows and games on tv with a fire lit in the redesigned fireplace. And the daylight basement!...a theater space, an office/creative room, a home gym, a beverage bar, a place to plenty of storage, and a space plumbed for a full bathroom. It's a perfect space for extended family visits or multi-generational family needs. Floor plans provided in photos. The hot tub is included in the sale.More Information
- MLS Number: 20251039938
- Price: $650,000.00
- Listing Start Date: 11/04/2025
- Current MLS Status: Sold
- Status Date: 11/05/2025
- Year Built: 2021
- Square Footage: 4100
- Price per SqFt: $158.54
- Bedrooms: 4
- Full Bathrooms: 2
- Half Bathrooms: 1
- Total Tax: $8,248
- Has Basement: Yes
- Down Payment Assistance: Call us for resources
Public Record Information
- Estimated Value: $474,193
- Square Footage: 2599
- Lot Area: 0.17 acres (7,405 sqft)
- Price per SqFt: $182.00
- Year Built: 2021
- Bedrooms: 4
- Full Bathrooms: 3
- Half Bathrooms: 1
- Taxes (from public record): $1,966
- Approx. Loan Amount: $475,000
- Floor Types:
- Amenities:
- Heating Types: Forced Air Unit
- Exterior Wall Types: Aluminum Or Vinyl Siding
- Architecture Type: Colonial
- Parking Size: 2
- Legal Description: T1N, R7E, SEC 22 OAKLAND COUNTY CONDOMINIUM PLAN NO 2126 RIVERWOOD ESTATES UNIT 200 L 51711 P 426 4-12-18 FR 400-013
-
Current APN
(Assessor's Parcel Number): K -21-22-401-101 (K2122401101) - General Land Use: Residential
- County Land Use: Residential Condominiums (407)
- Owner Occupied: Yes
- Owner City: South Lyon, MI
Valuation
Exact Location
Estimated Monthly Expenses
| Total Monthly Cost | |
$ |
|
$ |
|
$ |
|
| Heat | $ |
| Electric Bill | $ |
| Home Owner's Association (HOA) | $ |
Transaction History
| Sale Date | Sale Price | Arm's-Length |
|---|---|---|
| 11/02/2021 | $510,415 | Yes |
| 02/11/2020 | $85,000 | Yes |
| 06/27/2018 | Yes |
Schools Nearby
Homes recently sold within a mile of 24910 Thurber, South Lyon, MI. 48178
Homes for sale within a mile of 24910 Thurber, South Lyon, MI. 48178
Find homes for sale around 24910 Thurber, South Lyon, MI. 48178

IDX provided courtesy of Realcomp II Ltd. via Snabby.com and Realcomp II Ltd , ©2025 Realcomp II Ltd. Shareholders
The data relating to real estate on this web site comes in part from the Internet Data Exchange (IDX) Program of Realcomp Ltd.
Real estate listings held by firms other than Snabby Real Estate are marked with the Realcomp Internet Data Exchange logo or thumbnail logo
and detailed information about them includes the Listing Broker's Firm Name. The information being provided is for consumers personal,
non-commercial use and may not be used for any purpose other than to identify prospective properties consumers may be interested in purchasing.
Listing Provided by @properties Christie's Int'l RE Northville
Office Contact Info: (248) 850-8632


























