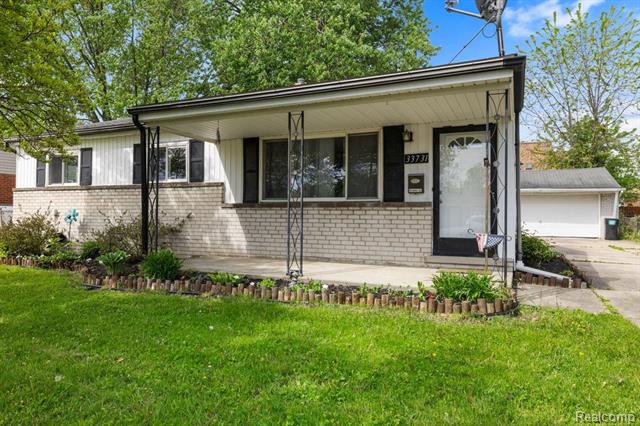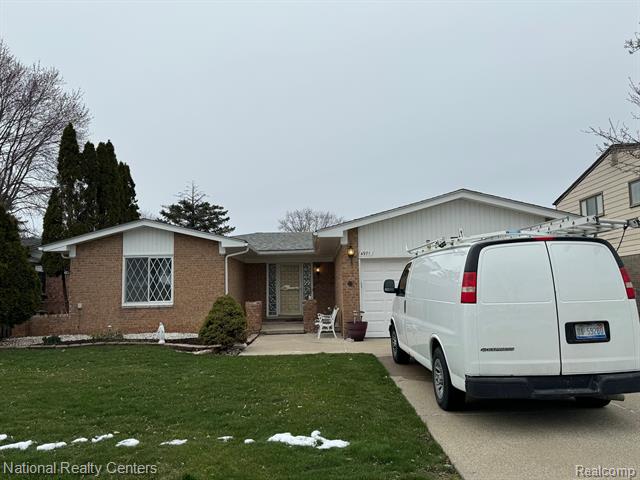3480 Devonshire Sterling Heights, MI 48310
Explore our fast and easy mortgage options to maximize your home’s value. Younited Mortgage NMLS #1880125
Overview
M 50 $GLENMERE ACRES SUBDIVISION LOT 50
This building may also appear as:
3480 Devonshire St3480 Devonshire St Sterling Heights, MI. 48310-3719 open house sunday july 20th 1-4 p.m. New price! Welcome to a rare find! This delightful brick ranch home boasts an absolutely massive lot, stretching over 300 feet deep (330 to be exact and 100 wide) and bordered by lush woods at the rear. It's truly like living in the country within the city, providing exceptional privacy and a tranquil setting with no direct rear neighbors in sight. The expansive green space offers endless possibilities for gardening, recreation, or simply unwinding in your own natural oasis. Step inside the residence, move right in or picture a perfect "clean slate" for those seeking to customize their next home. Updates include: New dishwasher/garbage disposal (spring), new attic ladder in garage (spring) upgraded electrical/new fuse box and emergency shutoff outside (spring), roof 2018, furnace & A/c 2016, anderson doorwall w/in last 10 years, built-in oven/gas range top w/in last 10 years and hardly ever used. Also to note is the gas hook-up on the deck for the gas grill that comes with the home. Beyond the generous lot and exciting potential, the location is truly unbeatable. You'll appreciate the easy access to an array of shopping centers and highly-rated restaurants, making errands and dining out a breeze. Experience the perfect blend of peaceful living and urban convenience in this unique property! Opportunities for lots this size in sterling heights are incredibly rare "“ don't miss your chance to make this exceptional property your own. schedule your showing today! Home is an estate, has gone through probate and is just waiting for a buyer and a quick close! Selling as is.More Information
- MLS Number: 58050178677
- Price: $349,900.00
- Listing Start Date: 09/08/2025
- Current MLS Status: Sold
- Status Date: 09/09/2025
- Original Listing Price:
- Year Built: 1973
- Square Footage: 3008
- Price per SqFt: $116.32
- Bedrooms: 3
- Full Bathrooms: 2
- Half Bathrooms: 1
- Total Tax: $5,183
- Has Basement: Yes
- Down Payment Assistance: Call us for resources
Public Record Information
- Estimated Value: $348,653
- Square Footage: 1608
- Lot Area: 0.76 acres (33,018 sqft)
- Price per SqFt: $216.00
- Year Built: 1973
- Bedrooms: n/a
- Full Bathrooms: 3
- Half Bathrooms: 1
- Taxes (from public record): $3,449
- Approx. Loan Amount: $0
- Zoning: R-80
- Build Quality: C+
- Floor Types:
- Amenities:
- A/C Types: Yes
- Heating Types: Forced Air Unit
- Parking Types: Attached Garage
- Parking Size: 2
- Legal Description: M 50 $GLENMERE ACRES SUBDIVISION LOT 50
-
Current APN
(Assessor's Parcel Number): 10-10-19-427-004 (101019427004) - Tax ID#: 1019427004
- General Land Use: Residential
- County Land Use: Single Family Residential (401)
- Owner Occupied: Yes
- Owner City: Sterling Heights, MI
Valuation
Exact Location
Schools Nearby
Homes recently sold within a mile of 3480 Devonshire, Sterling Heights, MI. 48310
Homes for sale within a mile of 3480 Devonshire, Sterling Heights, MI. 48310
Find homes for sale around 3480 Devonshire, Sterling Heights, MI. 48310

IDX provided courtesy of Realcomp II Ltd. via Snabby.com and Realcomp II Ltd. , ©2025 Realcomp II Ltd. Shareholders
The data relating to real estate on this web site comes in part from the Internet Data Exchange (IDX) Program of Realcomp Ltd.
Real estate listings held by firms other than Snabby Real Estate are marked with the Realcomp Internet Data Exchange logo or thumbnail logo
and detailed information about them includes the Listing Broker's Firm Name. The information being provided is for consumers personal,
non-commercial use and may not be used for any purpose other than to identify prospective properties consumers may be interested in purchasing.
Listing Provided by Keller Williams Realty Lakeside
Office Contact Info: (586) 532-0500

























