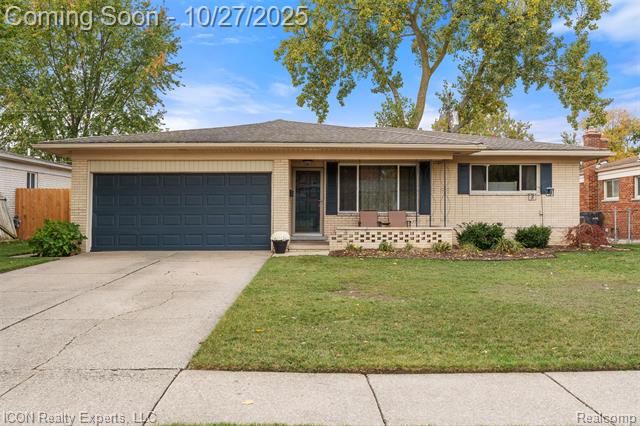35853 Ashford Dr Sterling Heights, MI 48312
Explore our fast and easy mortgage options to maximize your home’s value. Younited Mortgage NMLS #1880125
Overview
EASTMONT SUB NO 1 LOT 20
This building may also appear as:
35853 Ashford Dr35853 Ashford Dr Sterling Heights, MI. 48312-3513 welcome to your dream home at 35853 ashford dr in the heart of sterling heights! This stunning brick colonial is packed w/ charm, elegance & Every luxury you could imagine. From the moment you arrive, you'll be captivated by the impeccable curb appeal & Lush landscaping-including fruit trees right on your own private estate! Step inside to a sun-drenched interior filled w/ natural light, accentuated by skylights, crown molding, & Custom finishes throughout. The expansive chef's kitchen is a true showstopper, featuring full cabinetry, gleaming granite countertops, under-mount sinks, a large bay window, and top-tier appliances-perfect for cooking and entertaining in style. Enjoy cozy evenings by not one, but two gorgeous fireplaces, located in both the living & Family rooms. The massive oversized double doorwall opens to your backyard oasis, creating seamless indoor-outdoor living. The luxurious master suite is a true retreat, complete with a spa-inspired bathroom that boasts a jetted jacuzzi tub, a huge walk-in shower with nine shower heads, & Beautiful tile work that feels like a five-star resort. Every detail has been thoughtfully designed for comfort & Beauty. Whether you're hosting a gathering, enjoying a quiet evening in, or just soaking up the sunlight from every angle-this home truly has it all... And so much more! Don't miss your chance to own this one-of-a-kind masterpiece in a highly sought-after neighborhood. Schedule your private tour today!More Information
- MLS Number: 58050171044
- Price: $407,000.00
- Listing Start Date: 05/09/2025
- Current MLS Status: Sold
- Status Date: 05/12/2025
- Year Built: 1987
- Square Footage: 3378
- Price per SqFt: $120.49
- Bedrooms: 4
- Full Bathrooms: 2
- Half Bathrooms: 1
- Total Tax: $4,793
- Has Basement: Yes
- Down Payment Assistance: Call us for resources
Public Record Information
- Estimated Value: $369,000
- Square Footage: 2148
- Lot Area: 0.17 acres (7,362 sqft)
- Price per SqFt: $171.00
- Year Built: 1987
- Bedrooms: 4
- Full Bathrooms: 3
- Half Bathrooms: 1
- Taxes (from public record): $4,559
- Approx. Loan Amount: $215,616
- Zoning: R-60
- Build Quality: C+
- Floor Types:
- Amenities:
- A/C Types: Yes
- Heating Types: Forced Air Unit
- Exterior Wall Types: Aluminum Or Vinyl Siding
- Parking Types: Attached Garage
- Parking Size: 1
- Legal Description: EASTMONT SUB NO 1 LOT 20
-
Current APN
(Assessor's Parcel Number): 10-10-27-328-002 (101027328002) - Tax ID#: 1027328002
- General Land Use: Residential
- County Land Use: Single Family Residential (401)
- Owner City: Sterling Heights, MI
- Land Features: Level Grade
Valuation
Exact Location
Transaction History
| Sale Date | Sale Price | Arm's-Length |
|---|---|---|
| 05/23/2005 | $219,000 | Yes |
Schools Nearby
Homes recently sold within a mile of 35853 Ashford, Sterling Heights, MI. 48312
Homes for sale within a mile of 35853 Ashford, Sterling Heights, MI. 48312
Find homes for sale around 35853 Ashford, Sterling Heights, MI. 48312

IDX provided courtesy of Realcomp II Ltd. via Snabby.com and Realcomp II Ltd. , ©2025 Realcomp II Ltd. Shareholders
The data relating to real estate on this web site comes in part from the Internet Data Exchange (IDX) Program of Realcomp Ltd.
Real estate listings held by firms other than Snabby Real Estate are marked with the Realcomp Internet Data Exchange logo or thumbnail logo
and detailed information about them includes the Listing Broker's Firm Name. The information being provided is for consumers personal,
non-commercial use and may not be used for any purpose other than to identify prospective properties consumers may be interested in purchasing.
Listing Provided by Select RE Prof - James Ray & Associates
Office Contact Info: (586) 226-4477


























