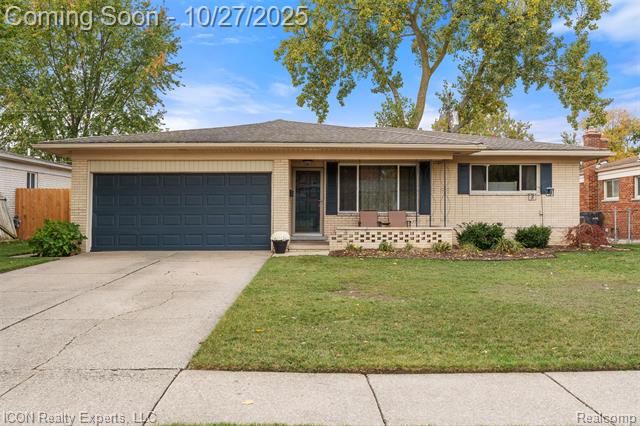37620 Gertrude St Sterling Heights, MI 48312
Explore our fast and easy mortgage options to maximize your home’s value. Younited Mortgage NMLS #1880125
Overview
RIVERVIEW SUBDIVISION PART OF LOTS 21 & 22 DESC AS FOLL; BEG AT SE COR LOT 21; TH N61*46'W 165.83 FT; TH N01*11'W 233.0 FT; TH S88*49'E 209.50 FT; TH S10*30'20"W 321.11 FT TO PT OF BEG. 1.15 A.
This building may also appear as:
37620 Gertrude Dr37620 Gertrude Dr Sterling Heights, MI. 48312-1705 over 1 acre of property with large garage and heated pool! Move-in ready with 3 bedrooms, 2.5 baths, primary bedroom walk-in shower and jetted tub. Updated kitchen and bathrooms. Family room and 3 bedrooms with hardwood floors. Finished basement with half bath, laundry facilities and a free pool table. Step outside to a generous backyard and covered deck ideal for entertaining or peaceful relaxation. Complete with a very large detached garage plus an attached structure (unfinished recording studio). Newer above ground heated pool and deck with new deck boards. This residence offers both comfort and convenience. Pet free and smoke free home. Stainless steel appliances. Very close to m-59/hall road, m-53/van dyke, i-94, metro parkway, big box stores, restaurants, shopping, downtown mount clemens and utica and so much more!!! With utica schools! Don't miss the chance to make this beautiful property your new home!More Information
- MLS Number: 20240059478
- Price: $349,900.00
- Listing Start Date: 11/25/2024
- Current MLS Status: Sold
- Status Date: 11/25/2024
- Original Listing Price:
- Year Built: 1953
- Square Footage: 2304
- Price per SqFt: $151.87
- Bedrooms: 3
- Full Bathrooms: 2
- Half Bathrooms: 1
- Total Tax: $2,215
- Has Basement: Yes
- Down Payment Assistance: Call us for resources
Public Record Information
- Estimated Value: $181,000
- Square Footage: 1400
- Lot Area: 1.15 acres (50,094 sqft)
- Price per SqFt: $129.00
- Year Built: 1953
- Bedrooms: n/a
- Full Bathrooms: 1
- Taxes (from public record): $1,819
- Approx. Loan Amount: $0
- Floor Types:
- Amenities:
- Heating Types: Forced Air Unit
- Exterior Wall Types: Brick
- Parking Types: Detached Garage
- Legal Description: RIVERVIEW SUBDIVISION PART OF LOTS 21 & 22 DESC AS FOLL; BEG AT SE COR LOT 21; TH N61*46'W 165.83 FT; TH N01*11'W 233.0 FT; TH S88*49'E 209.50 FT; TH S10*30'20"W 321.11 FT TO PT OF BEG. 1.15 A.
-
Current APN
(Assessor's Parcel Number): 1024403013 (1024403013) - General Land Use: Residential
- County Land Use: Residential (402)
- Owner Occupied: YES
- Owner City: Sterling Heights, MI
Valuation
Exact Location
Schools Nearby
Homes recently sold within a mile of 37620 Gertrude, Sterling Heights, MI. 48312
Homes for sale within a mile of 37620 Gertrude, Sterling Heights, MI. 48312
Find homes for sale around 37620 Gertrude, Sterling Heights, MI. 48312

IDX provided courtesy of Realcomp II Ltd. via Snabby.com and Realcomp II Ltd , ©2025 Realcomp II Ltd. Shareholders
The data relating to real estate on this web site comes in part from the Internet Data Exchange (IDX) Program of Realcomp Ltd.
Real estate listings held by firms other than Snabby Real Estate are marked with the Realcomp Internet Data Exchange logo or thumbnail logo
and detailed information about them includes the Listing Broker's Firm Name. The information being provided is for consumers personal,
non-commercial use and may not be used for any purpose other than to identify prospective properties consumers may be interested in purchasing.
Listing Provided by New Michigan Realty, LLC
Office Contact Info: (248) 729-2426


























