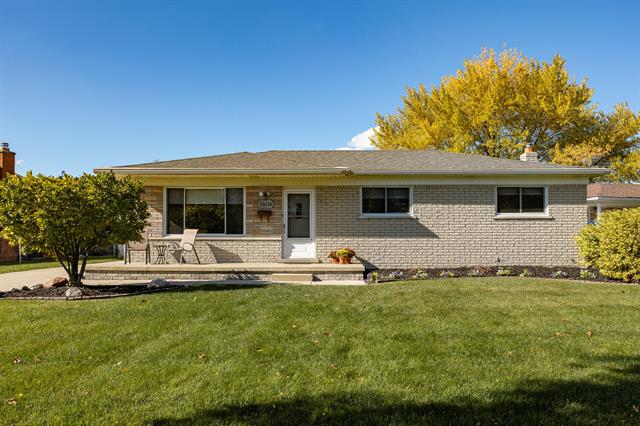38171 Jamestown Dr Sterling Heights, MI 48312
Explore our fast and easy mortgage options to maximize your home’s value. Younited Mortgage NMLS #1880125
Overview
GOLFPOINTE VILLAGE CONDOMINIUMS AT PLUMBROOK, MCCP NO 312, UNIT 116
This building may also appear as:
38171 Jamestown Dr38171 Jamestown Dr Sterling Heights, MI. 48312-1639 multiple offer deadline is 9:01 am on 5/13/2019. This is a fannie mae homepath property. Move in ready. Beautiful 3 bdrm, 1.5 bath townhouse condominium w/basement. Remodeled kitchen w/new cabinets, granite counter and new flooring. (ss stove, dshwhr & Micro). Family rm w/doorwall to rear patio. Both baths totally remodeled (sharp). New carpet throughout. Freshly painted. This is a winner. Covered parking plus 1 space, #116. Clubhouse and pool. Monthly fee includes water, grass & Snow. 1 pet allowed. Immediate possession. Utica schools.More Information
- MLS Number: 58031376533
- Price: $149,900.00
- Listing Start Date: 06/27/2019
- Current MLS Status: Sold
- Status Date: 06/27/2019
- Year Built: 1973
- Square Footage: 1216
- Price per SqFt: $123.27
- Bedrooms: 3
- Full Bathrooms: 1
- Half Bathrooms: 1
- Total Tax: $970
- Has Basement: Yes
Public Record Information
- Estimated Value: $222,532
- Square Footage: 1216
- Lot Area: acres (-- sqft)
- Price per SqFt: $183.00
- Year Built: 1973
- Bedrooms: 3
- Full Bathrooms: 2
- Half Bathrooms: 1
- Taxes (from public record): $2,500
- Approx. Loan Amount: $247,643
- Zoning: RM-2
- Build Quality: C+
- Floor Types:
- Amenities:
- A/C Types: Yes
- Heating Types: Forced Air Unit
- Parking Types: Attached Garage
- Legal Description: GOLFPOINTE VILLAGE CONDOMINIUMS AT PLUMBROOK, MCCP NO 312, UNIT 116
-
Current APN
(Assessor's Parcel Number): 10-10-23-281-116 (101023281116) - Tax ID#: 1023281116
- General Land Use: Residential
- County Land Use: Residential Condominium (407)
- Owner City: Sterling Heights, MI
- Land Features: Level Grade
Valuation
Exact Location
Estimated Monthly Expenses
| Total Monthly Cost | |
$ |
|
$ |
|
$ |
|
| Heat | $ |
| Electric Bill | $ |
| Home Owner's Association (HOA) | $ |
Transaction History
| Sale Date | Sale Price | Arm's-Length |
|---|---|---|
| 07/01/2019 | $141,900 | Yes |
| 06/26/2018 | $94,310 | Yes |
| 03/20/2018 | $6,169 | Yes |
| 05/23/2007 | $110,000 | Yes |
Schools Nearby
Homes recently sold within a mile of 38171 Jamestown Dr, Sterling Heights, MI. 48312
Homes for sale within a mile of 38171 Jamestown Dr, Sterling Heights, MI. 48312
Find homes for sale around 38171 Jamestown Dr, Sterling Heights, MI. 48312

IDX provided courtesy of Realcomp II Ltd. via Snabby.com and Realcomp II Ltd. , ©2025 Realcomp II Ltd. Shareholders
The data relating to real estate on this web site comes in part from the Internet Data Exchange (IDX) Program of Realcomp Ltd.
Real estate listings held by firms other than Snabby Real Estate are marked with the Realcomp Internet Data Exchange logo or thumbnail logo
and detailed information about them includes the Listing Broker's Firm Name. The information being provided is for consumers personal,
non-commercial use and may not be used for any purpose other than to identify prospective properties consumers may be interested in purchasing.
Listing Provided by Real Estate One Inc-Shelby
Office Contact Info: (586) 532-5500


























