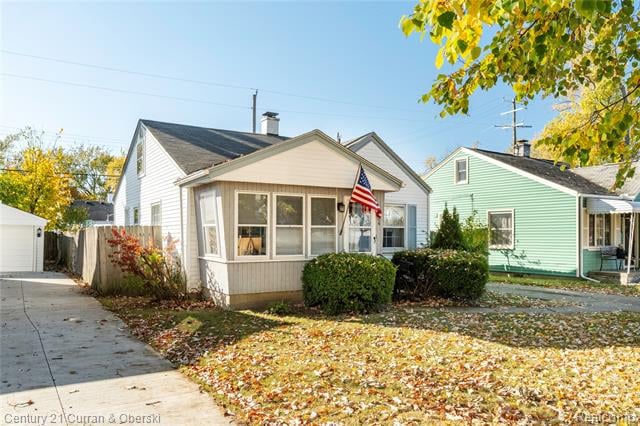406 N Altadena Ave Royal Oak, MI 48067
Explore our fast and easy mortgage options to maximize your home’s value. Younited Mortgage NMLS #1880125
Overview
T1N, R11E, SEC 15 PERKINS PARK SUB N 10 FT OF LOT 27 & S 35 FT OF LOT 28
This building may also appear as:
406 N Altadena Ave406 N Altadena Ave Royal Oak, MI. 48067-1995 great location! beautiful quality built home features 9' ceilings & Open floor plan. fresh look with natural 1/4 sawn wide plank oak floors. Premium"smoke grey" maple cabinets, 2 pantries, ss appliances & O/s air hood vent. mud room & 1/2 bath at rear of home. 2nd floor laundry w large capacity w/d, lots of storage, large bedrooms & Baths. tall basement with preps. Professional landscape & Sprinklers. Coach style garage. Short walk to whittier park!More Information
- MLS Number: 215108912
- Price: $489,900.00
- Current MLS Status: Sold
- Status Date: 12/30/2015
- Original Listing Price:
- Year Built: 2015
- Square Footage: 2550
- Price per SqFt: $192.12
- Bedrooms: 3
- Full Bathrooms: 2
- Half Bathrooms: 1
- Total Tax: $3,487
- Has Basement: Yes
- Down Payment Assistance: Call us for resources
Public Record Information
- Estimated Value: $298,750
- Square Footage: 874
- Lot Area: 0.13 acres (5,663 sqft)
- Price per SqFt: $341.00
- Year Built: 1942
- Bedrooms: 3
- Full Bathrooms: 3
- Taxes (from public record): $8,887
- Approx. Loan Amount: $388,000
- Zoning: RI
- Build Quality: A
- Floor Types:
- Amenities:
- Heating Types: Forced Air Unit
- Exterior Wall Types: Aluminum Or Vinyl Siding
- Architecture Type: Bungalow
- Parking Types: Detached Garage
- Legal Description: T1N, R11E, SEC 15 PERKINS PARK SUB N 10 FT OF LOT 27 & S 35 FT OF LOT 28
-
Current APN
(Assessor's Parcel Number): 72-25-15-453-009 (722515453009) - General Land Use: Residential
- County Land Use: Residential Improved (401)
- Owner Occupied: Yes
- Owner City: Royal Oak, MI
- Land Features: Level Grade
Valuation
Exact Location
Transaction History
| Sale Date | Sale Price | Arm's-Length |
|---|---|---|
| 01/29/2016 | $485,000 | Yes |
| 03/13/2015 | $128,000 | Yes |
Schools Nearby
Homes recently sold within a mile of 406 N Altadena, Royal Oak, MI. 48067
Homes for sale within a mile of 406 N Altadena, Royal Oak, MI. 48067
Find homes for sale around 406 N Altadena, Royal Oak, MI. 48067

IDX provided courtesy of Realcomp II Ltd. via Snabby.com and Realcomp II Ltd. , ©2025 Realcomp II Ltd. Shareholders
The data relating to real estate on this web site comes in part from the Internet Data Exchange (IDX) Program of Realcomp Ltd.
Real estate listings held by firms other than Snabby Real Estate are marked with the Realcomp Internet Data Exchange logo or thumbnail logo
and detailed information about them includes the Listing Broker's Firm Name. The information being provided is for consumers personal,
non-commercial use and may not be used for any purpose other than to identify prospective properties consumers may be interested in purchasing.
Listing Provided by Coldwell Banker Weir Manuel-Bir
Office Contact Info: (248) 644-6300


























