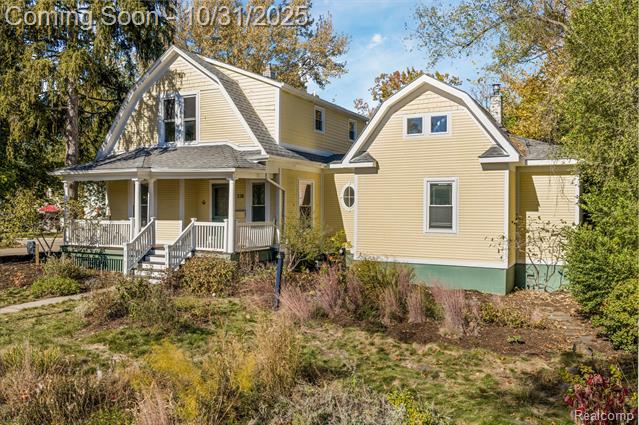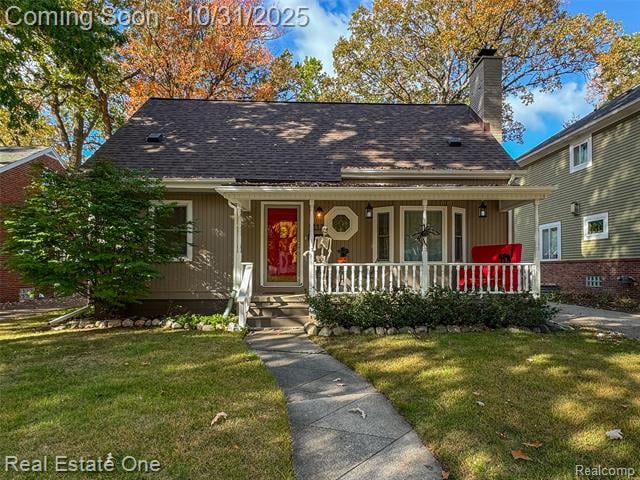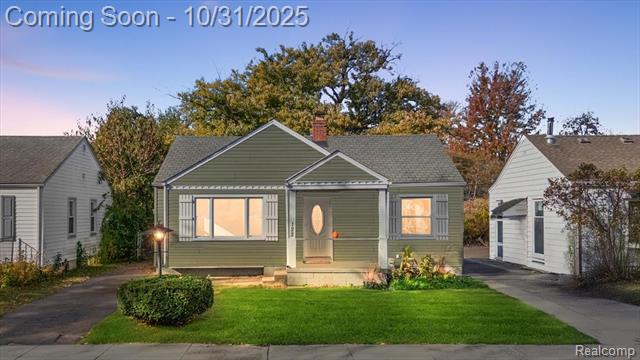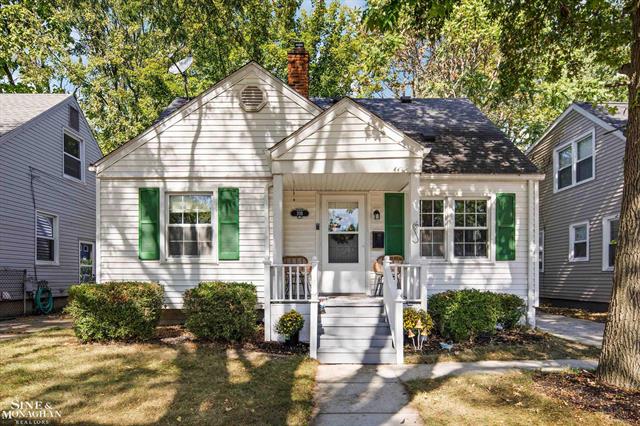800 N Dorchester Royal Oak, MI 48067
Explore our fast and easy mortgage options to maximize your home’s value. Younited Mortgage NMLS #1880125
Overview
T1N, R11E, SEC 14 J A BERRIDGE SUPER SUB LOT 392 8-27-14 FR 014
This building may also appear as:
800 N Dorchester Ave800 N Dorchester Ave Royal Oak, MI. 48067-2117 royal oak - turn key new construction home! open concept first floor features kitchen, dining, great room with fireplace, private office, mudroom, laundry room and half bath. extensive use of hardwood! wood floors in the kitchen, dining room, family room, mudroom and powder room. kitchen features upgraded dark cabinets with crown molding, stainless steel appliances, over-sized island with overhang for bar stools, granite counter tops, under-mounted stainless steel sink and pendant lighting over the island. three bedrooms upstairs and two full baths. master suite features his and her closets. master bath has tiled shower with seat, double sinks, granite counter top and private toilet area. bedrooms 2 and 3 both have large walk in closets and share a jack and jill style bathroom. 2 car detached garage, ac and a full basement. this home is situated across the street from kenwood park.More Information
- MLS Number: 215005250
- Price: $369,900.00
- Current MLS Status: Sold
- Status Date: 07/25/2015
- Original Listing Price:
- Year Built: 2015
- Square Footage: 2135
- Price per SqFt: $173.26
- Bedrooms: 3
- Full Bathrooms: 2
- Half Bathrooms: 1
- Has Basement: Yes
- Down Payment Assistance: Call us for resources
Public Record Information
- Estimated Value: $581,843
- Square Footage: 2166
- Lot Area: 0.11 acres (4,792 sqft)
- Price per SqFt: $268.00
- Year Built: 2015
- Bedrooms: 3
- Full Bathrooms: 4
- Half Bathrooms: 1
- Taxes (from public record): $7,709
- Approx. Loan Amount: $589,799
- Zoning: ONE FAM
- Floor Types:
- Amenities:
- A/C Types: Yes
- Heating Types: Forced Air Unit
- Exterior Wall Types: Wood Siding
- Architecture Type: Colonial
- Parking Size: 2
- Legal Description: T1N, R11E, SEC 14 J A BERRIDGE SUPER SUB LOT 392 8-27-14 FR 014
-
Current APN
(Assessor's Parcel Number): 72-25-14-303-031 (722514303031) - General Land Use: Residential
- County Land Use: Single Family Residential (401)
- Owner Occupied: Yes
- Owner City: Royal Oak, MI
Valuation
Exact Location
Transaction History
| Sale Date | Sale Price | Arm's-Length |
|---|---|---|
| 07/11/2023 | $575,000 | Yes |
| 07/16/2015 | $383,999 | Yes |
Schools Nearby
Homes recently sold within a mile of 800 N Dorchester, Royal Oak, MI. 48067
Homes for sale within a mile of 800 N Dorchester, Royal Oak, MI. 48067
Find homes for sale around 800 N Dorchester, Royal Oak, MI. 48067

IDX provided courtesy of Realcomp II Ltd. via Snabby.com and Realcomp II Ltd. , ©2025 Realcomp II Ltd. Shareholders
The data relating to real estate on this web site comes in part from the Internet Data Exchange (IDX) Program of Realcomp Ltd.
Real estate listings held by firms other than Snabby Real Estate are marked with the Realcomp Internet Data Exchange logo or thumbnail logo
and detailed information about them includes the Listing Broker's Firm Name. The information being provided is for consumers personal,
non-commercial use and may not be used for any purpose other than to identify prospective properties consumers may be interested in purchasing.
Listing Provided by Patrick O'Leary

























