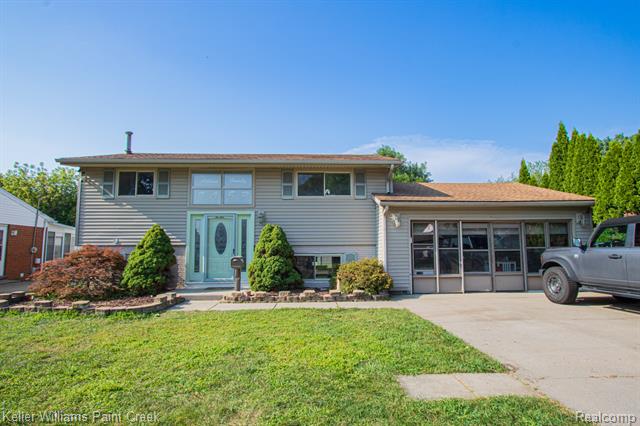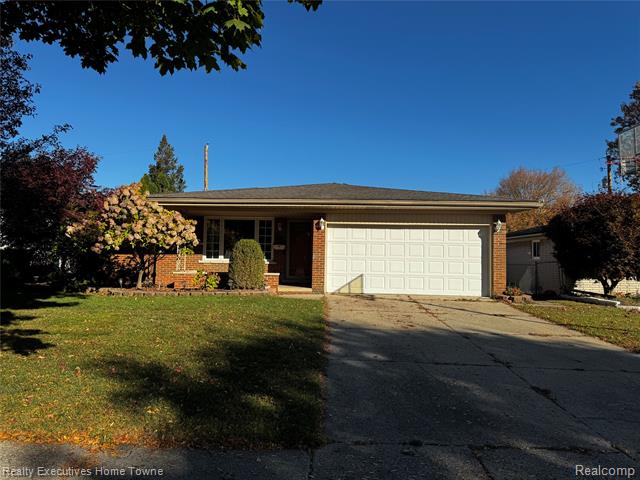8453 Smethwick Road Sterling Heights, MI 48312
Explore our fast and easy mortgage options to maximize your home’s value. Younited Mortgage NMLS #1880125
Overview
NEW BRADFORD MANOR SUBDIVISION LOT 63
This building may also appear as:
8453 Smethwick Rd8453 Smethwick Rd Sterling Heights, MI. 48312-1119 (open house sunday 11/09 from 12pm-2pm) stunning and energy-efficient, well-maintained is an understatement for this lovely bi-level home. There is nothing for you to do except move in. Updates include vinyl fence, driveway, roof, furnace, ac & Humidifier, siding, flooring, paint, water heater, updated electrical and more, this home has it all! Updated kitchen with all matching maytag stainless steel appliances, ample counter space and a built in pantry. Relax in the jetted spa tub or in the expansive outdoor space, which is perfect for family gatherings a must-see to appreciate. Patio has a gazebo with screens and curtains. Larger yard is fenced for privacy, shed for storage and sprinklers to keep the lawn fresh and green. This home boasts a 2.5-car-attached garage with floored attic storage area with pull-down stairs, insulated walls and insulated door, this area is currently being used as extra entertaining space. Situated just minutes from dodge park, the sterling heights public library, 2 golf courses, shopping, dining, major roads and the michigan lottery amphitheatre. This home offers both comfort and convenience in a prime sought-after neighborhood, located in the highly acclaimed utica school district, if you want something other than traditional public school, messmore montessori school is within walking distance, or huron academy charter school is just over a mile away. Schedule a private showing and you will see for yourself why this is the perfect place to call home.More Information
- MLS Number: 20251023762
- Price: $269,900.00
- Listing Start Date: 08/08/2025
- Current MLS Status: Off Market
- Status Date: 11/10/2025
- Year Built: 1964
- Square Footage: 1232
- Price per SqFt: $219.07
- Bedrooms: 3
- Full Bathrooms: 1
- Half Bathrooms: 1
- Total Tax: $2,963
- Year Remodeled: 2016
- Has Basement: No
- Down Payment Assistance: Call us for resources
Public Record Information
- Estimated Value: $225,488
- Square Footage: 1232
- Lot Area: 0.17 acres (7,187 sqft)
- Price per SqFt: $183.00
- Year Built: 1964
- Bedrooms: n/a
- Full Bathrooms: 2
- Half Bathrooms: 1
- Taxes (from public record): $2,662
- Approx. Loan Amount: $140,390
- Zoning: R-60
- Build Quality: C+
- Floor Types:
- Amenities:
- A/C Types: Yes
- Heating Types: Forced Air Unit
- Exterior Wall Types: Adobe
- Parking Types: Attached Garage
- Parking Size: 2
- Legal Description: NEW BRADFORD MANOR SUBDIVISION LOT 63
-
Current APN
(Assessor's Parcel Number): 10-10-22-106-029 (101022106029) - Tax ID#: 1022106029
- General Land Use: Residential
- County Land Use: Single Family Residential (401)
- Owner Occupied: Yes
- Owner City: Sterling Heights, MI
- Land Features: Level Grade
Valuation
Exact Location
Transaction History
| Sale Date | Sale Price | Arm's-Length |
|---|---|---|
| 09/16/2005 | $141,500 | Yes |
Schools Nearby
Homes recently sold within a mile of 8453 Smethwick, Sterling Heights, MI. 48312
Homes for sale within a mile of 8453 Smethwick, Sterling Heights, MI. 48312
Find homes for sale around 8453 Smethwick, Sterling Heights, MI. 48312

IDX provided courtesy of Realcomp II Ltd. via Snabby.com and Realcomp II Ltd. , ©2025 Realcomp II Ltd. Shareholders
The data relating to real estate on this web site comes in part from the Internet Data Exchange (IDX) Program of Realcomp Ltd.
Real estate listings held by firms other than Snabby Real Estate are marked with the Realcomp Internet Data Exchange logo or thumbnail logo
and detailed information about them includes the Listing Broker's Firm Name. The information being provided is for consumers personal,
non-commercial use and may not be used for any purpose other than to identify prospective properties consumers may be interested in purchasing.
Listing Provided by Keller Williams Paint Creek
Office Contact Info: (248) 609-8000



























