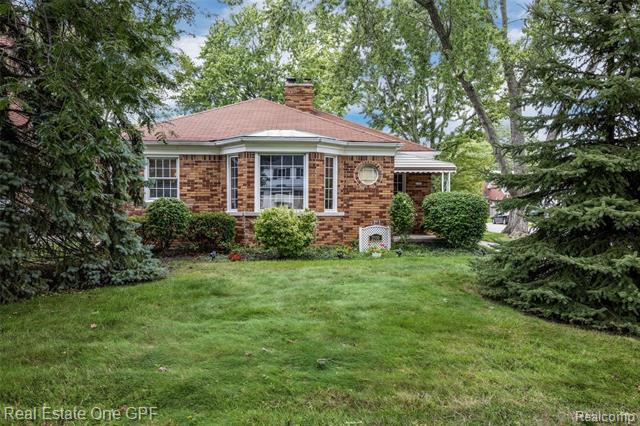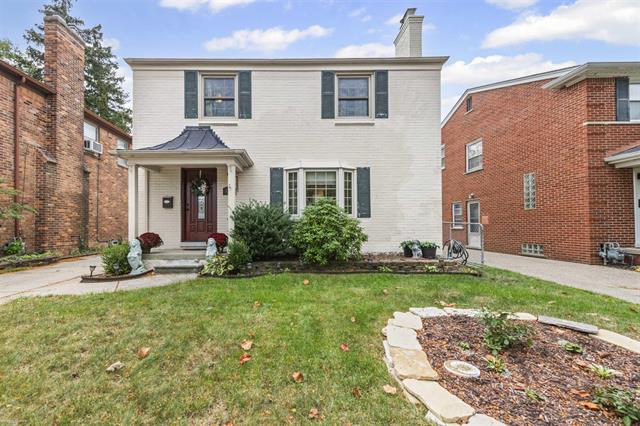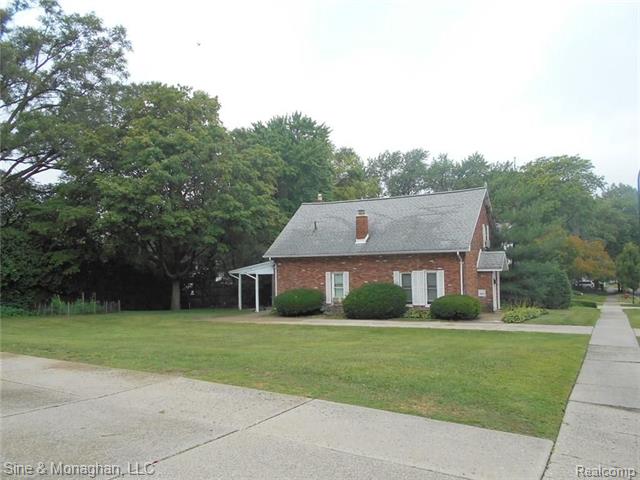926 Lochmoor Pl Grosse Pointe, MI 48236
Explore our fast and easy mortgage options to maximize your home’s value. Younited Mortgage NMLS #1880125
Overview
WDAAP WAYNE COUNTY CONDO SUB PLAN NO. 321 UNIT 13 AKA LOCHMOOR VILLAGE PC 249 L25910 OF DEEDS P262 TO 316 WCR; BUILDING LOT
This building may also appear as:
926 Lochmoor Pl926 Lochmoor Pl Grosse Pointe Woods, MI. 48236-1481 don't miss this opportunity to own this exceptional free standing condominium in a convenient grosse pointe woods location. This beautiful one owner home features an inviting marble floored foyer, a stately great room with a vaulted ceiling, natural fireplace with gas logs, recessed lighting, hardwood floors, palladium windows with plantation shutters, access to a 36'x10" elevated backyard deck. The kitchen is fully equipped with a built-in sub-zero frig/freezer, double oven, dishwasher and micro-wave. Pristine maple cabinets, prep island with ample storage, hardwood floor, pantry, roomy dining area and work station desk. The kitchen also accesses the elevated deck. Enter the mudroom/laundry room from the 2 car attached garage. Elegant powder room/lav. The spacious primary suite has a vaulted ceiling, bathroom with jetted tub, double vanity w/granite counter top, stall shower and marble floor. Custom designed walk-in closet. Two additional bedrooms share the hallway full bath with double vanity and tub/shower combo. The full basement has a carpeted living room with a nfp (gas logs), tall ceiling. Prepped for a wet bar. 3rd full bath. Large utility room offers great storage. Double zoned hvac, new roof (tear-off nov. 2025), central vacuum system and more! Experience the convenience that this prestigious home private community has to offer.More Information
- MLS Number: 58050195819
- Price: $480,000.00
- Listing Start Date: 12/08/2025
- Current MLS Status: Active
- Status Date: 12/09/2025
- Year Built: 1993
- Square Footage: 2785
- Price per SqFt: $172.35
- Bedrooms: 3
- Full Bathrooms: 3
- Half Bathrooms: 1
- Total Tax: $7,188
- Has Basement: Yes
- Down Payment Assistance: Call us for resources
Public Record Information
- Estimated Value: $340,200
- Square Footage: 2085
- Lot Area: 0.13 acres (5,663 sqft)
- Price per SqFt: $163.00
- Year Built: 1993
- Bedrooms: 3
- Full Bathrooms: 3
- Half Bathrooms: 1
- Taxes (from public record): $6,262
- Approx. Loan Amount: $0
- Zoning: R-2
- Build Quality: B
- Floor Types:
- Amenities:
- A/C Types: Yes
- Heating Types: Forced Air Unit
- Exterior Wall Types: Brick
- Architecture Type: Other
- Foundation Types: Concrete
- Parking Size: 2
- Legal Description: WDAAP WAYNE COUNTY CONDO SUB PLAN NO. 321 UNIT 13 AKA LOCHMOOR VILLAGE PC 249 L25910 OF DEEDS P262 TO 316 WCR; BUILDING LOT
-
Current APN
(Assessor's Parcel Number): 40 006 18 0013 000 (40006180013000) - Previous APN: 40 006 18 0013 000 (006 18 0013 000)
- General Land Use: Residential
- County Land Use: Residential Condominiums (407)
- Owner Occupied: Yes
- Owner City: Grosse Pointe Woods, MI
- No. of Buildings: 1
Valuation
Exact Location
Estimated Monthly Expenses
| Total Monthly Cost | |
$ |
|
$ |
|
$ |
|
| Heat | $ |
| Electric Bill | $ |
| Home Owner's Association (HOA) | $ |
Transaction History
| Sale Date | Sale Price | Arm's-Length |
|---|---|---|
| 05/07/2013 | Yes |
Schools Nearby
Homes recently sold within a mile of 926 Lochmoor, Grosse Pointe, MI. 48236
Homes for sale within a mile of 926 Lochmoor, Grosse Pointe, MI. 48236
Find homes for sale around 926 Lochmoor, Grosse Pointe, MI. 48236

IDX provided courtesy of Realcomp II Ltd. via Snabby.com and Realcomp II Ltd. , ©2025 Realcomp II Ltd. Shareholders
The data relating to real estate on this web site comes in part from the Internet Data Exchange (IDX) Program of Realcomp Ltd.
Real estate listings held by firms other than Snabby Real Estate are marked with the Realcomp Internet Data Exchange logo or thumbnail logo
and detailed information about them includes the Listing Broker's Firm Name. The information being provided is for consumers personal,
non-commercial use and may not be used for any purpose other than to identify prospective properties consumers may be interested in purchasing.
Listing Provided by James R. Fikany Real Estate Co
Office Contact Info: (313) 886-5051































































