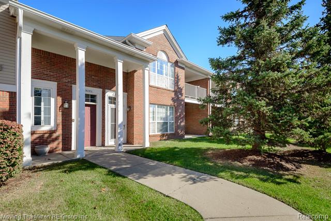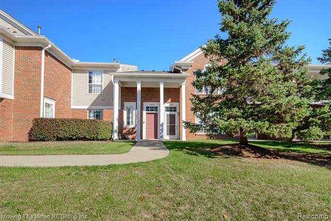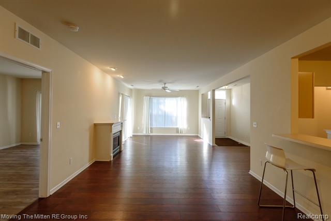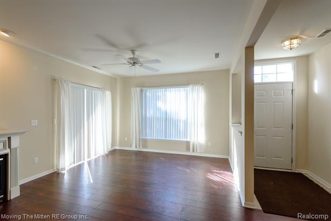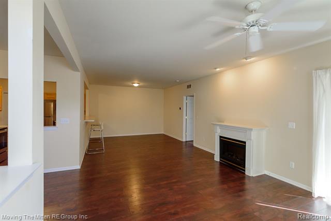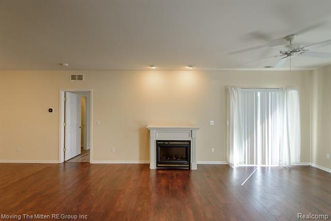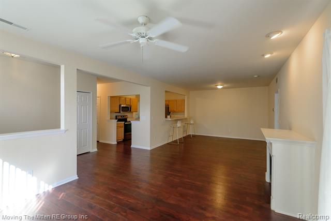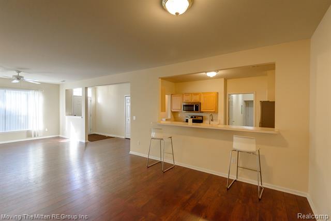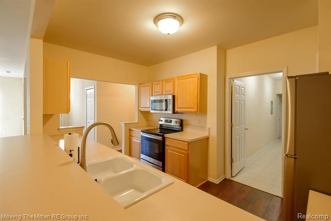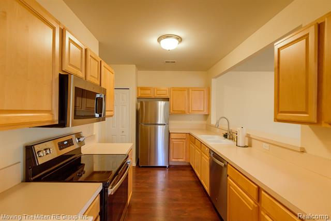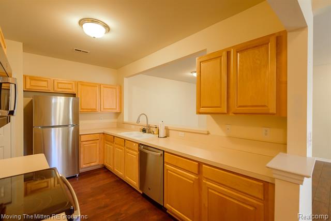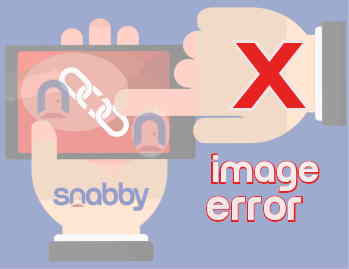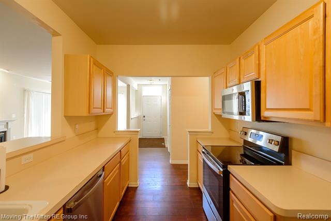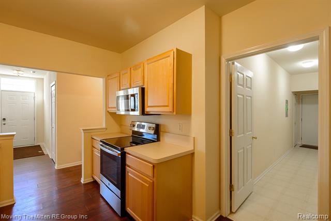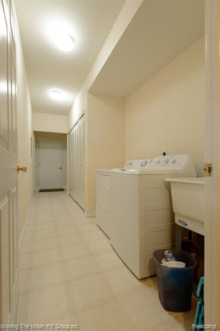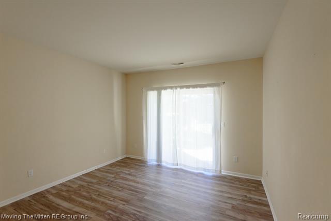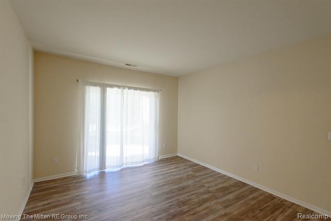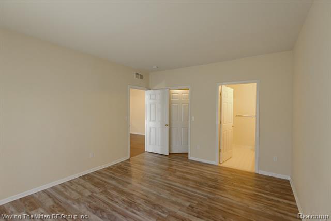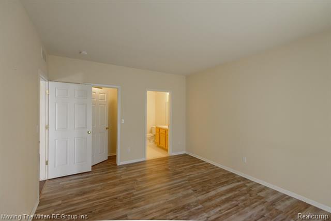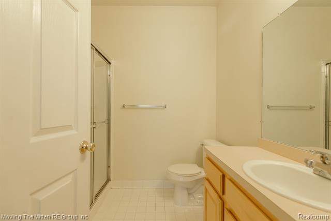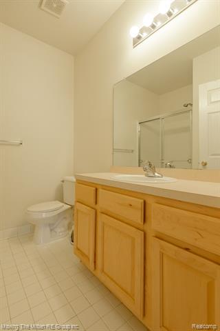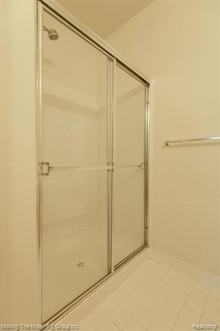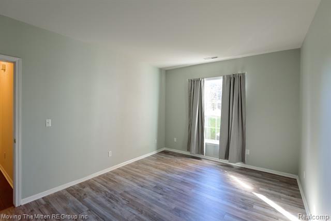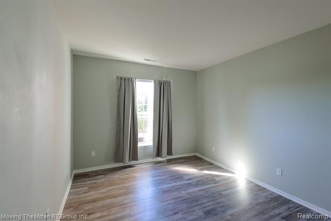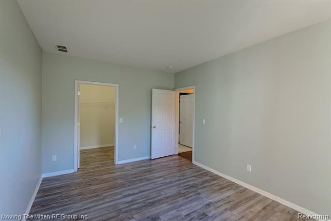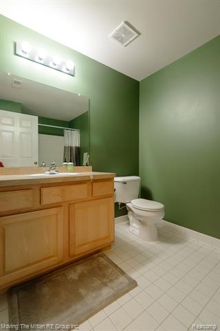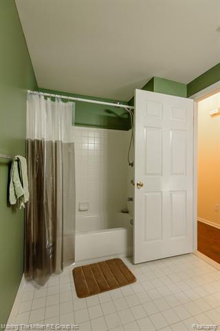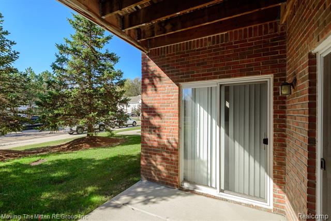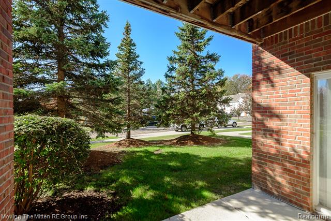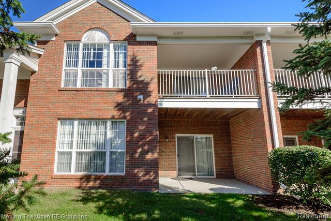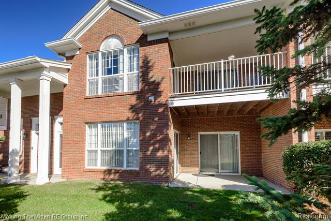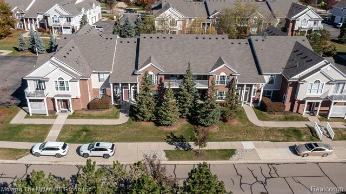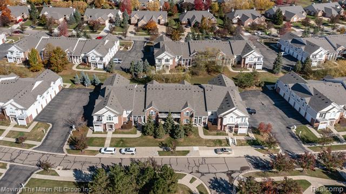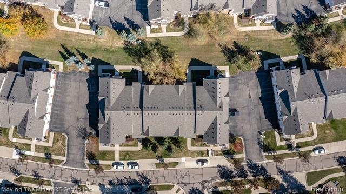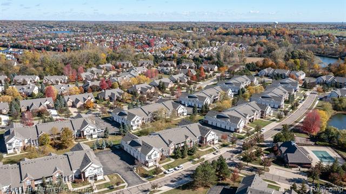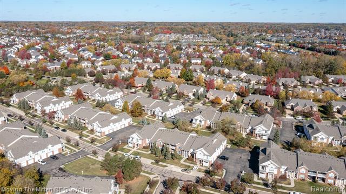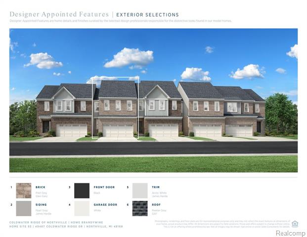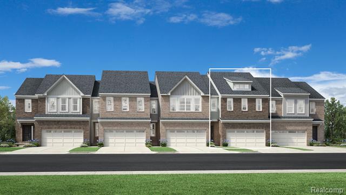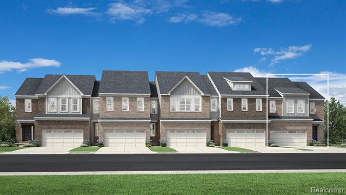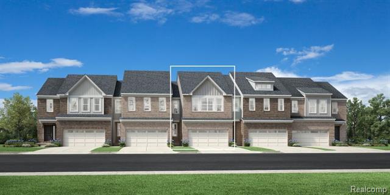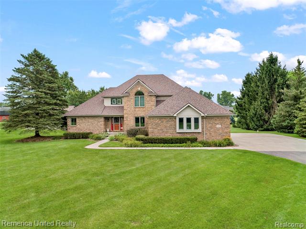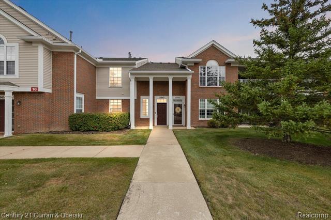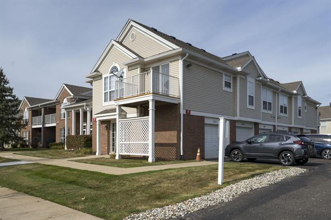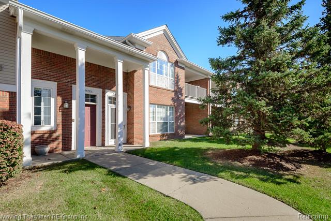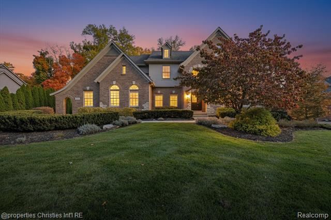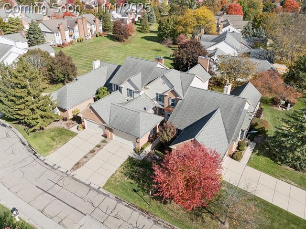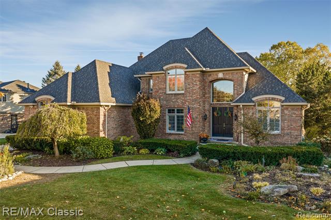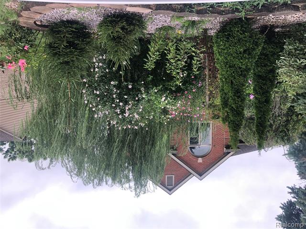16784 Dover Drive Northville, MI 48168
Explore our fast and easy mortgage options to maximize your home’s value. Younited Mortgage NMLS #1880125
Overview
UNIT 94WAYNE COUNTY COND SUB PLAN NO. 672 AKA THE TERRACES AT NORTHVILLE RIDGE T1S R8E L36742 OF DEEDS P 127 TO 188 WCR
This building may also appear as:
16784 Dover Dr16784 Dover Dr Northville, MI. 48168-6505 ***open house: Saturday, october 25th from 12-2pm*** walk into this first floor ranch condo in the desirable terraces at northville ridge and you will be met with tons of natural light and an open floor plan. The main living area has dark brown plank laminate flooring and the living room is cozy with an electric fireplace. the dining room has ample space for a dining table and opens to the kitchen over a high counter with room for pull-up stools and added eating space. the kitchen boasts stainless steel appliances to include a brand-new refrigerator, flat-top electric stove, dishwasher, and microwave. the primary suite has its own full bathroom as well as a huge walk-in closet and opens onto the covered patio with a massive sliding glass door. the second bedroom also has a large walk-in closet with the second full bathroom close-by. the laundry room leads down a closet-lined hall to the one-car garage. This move-in ready condo sits right across the street from the community pool, jacuzzi, and the playground. the nearby clubhouse can be rented for gatherings and is walking distance to the unit. the furnace, air conditioner, and water heater were done in 2022. newer 10-year hardwired smoke detectors as well as the programmable thermostat were added recently and the roof of the building was replaced in 2024, making everything ready for you to move in and not have to worry about a thing! your new home is close to m-14, tons of shopping and restaurants and metro airport is only 30 minutes away. The sidewalks make it a great neighborhood for biking and walking or the coldwater springs nature area is right across the street.More Information
- MLS Number: 20251046836
- Price: $275,000.00
- Listing Start Date: 10/22/2025
- Current MLS Status: Active
- Status Date: 10/24/2025
- Year Built: 2002
- Square Footage: 1490
- Price per SqFt: $184.56
- Bedrooms: 2
- Full Bathrooms: 2
- Half Bathrooms: 0
- Total Tax: $3,821
- Has Basement: No
- Down Payment Assistance: Call us for resources
Public Record Information
- Estimated Value: $275,496
- Square Footage: 1490
- Lot Area: acres (-- sqft)
- Price per SqFt: $184.00
- Year Built: 2002
- Bedrooms: 2
- Full Bathrooms: 2
- Taxes (from public record): $3,651
- Approx. Loan Amount: $388,000
- Zoning: PUD
- Build Quality: B
- Floor Types:
- Amenities:
- A/C Types: Yes
- Heating Types: Forced Air Unit
- Exterior Wall Types: Brick
- Architecture Type: Ranch
- Foundation Types: Slab
- Parking Size: 1
- Roof Material: Asphalt
- Sewer: Municipal
- Water: Private
- Interior Walls: GYPSUM BOARD
- Legal Description: UNIT 94WAYNE COUNTY COND SUB PLAN NO. 672 AKA THE TERRACES AT NORTHVILLE RIDGE T1S R8E L36742 OF DEEDS P 127 TO 188 WCR
-
Current APN
(Assessor's Parcel Number): 77 069 03 0094 000 (77069030094000) - General Land Use: Residential
- County Land Use: Residential Condominiums (407)
- Owner Occupied: Yes
- Owner City: Northville, MI
- No. of Buildings: 1
Valuation
Exact Location
Estimated Monthly Expenses
| Total Monthly Cost | |
$ |
|
$ |
|
$ |
|
| Heat | $ |
| Electric Bill | $ |
| Home Owner's Association (HOA) | $ |
Transaction History
| Sale Date | Sale Price | Arm's-Length |
|---|---|---|
| 04/12/2022 | $252,000 | Yes |
| 03/03/2021 | $195,000 | Yes |
| 05/30/2017 | $181,000 | Yes |
| 12/30/2004 | Yes | |
| 10/05/2004 | $179,900 | Yes |
Schools Nearby
Homes recently sold within a mile of 16784 Dover, Northville, MI. 48168
Homes for sale within a mile of 16784 Dover, Northville, MI. 48168
Find homes for sale around 16784 Dover, Northville, MI. 48168

IDX provided courtesy of Realcomp II Ltd. via Snabby.com and Realcomp II Ltd. , ©2025 Realcomp II Ltd. Shareholders
The data relating to real estate on this web site comes in part from the Internet Data Exchange (IDX) Program of Realcomp Ltd.
Real estate listings held by firms other than Snabby Real Estate are marked with the Realcomp Internet Data Exchange logo or thumbnail logo
and detailed information about them includes the Listing Broker's Firm Name. The information being provided is for consumers personal,
non-commercial use and may not be used for any purpose other than to identify prospective properties consumers may be interested in purchasing.
Listing Provided by Moving The Mitten RE Group Inc
Office Contact Info: (734) 627-7100

