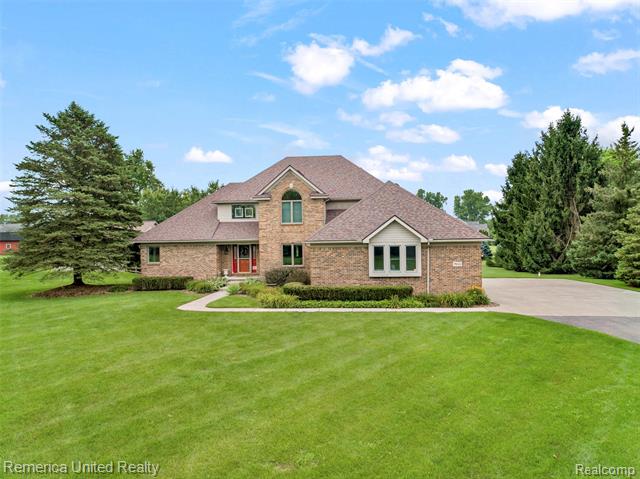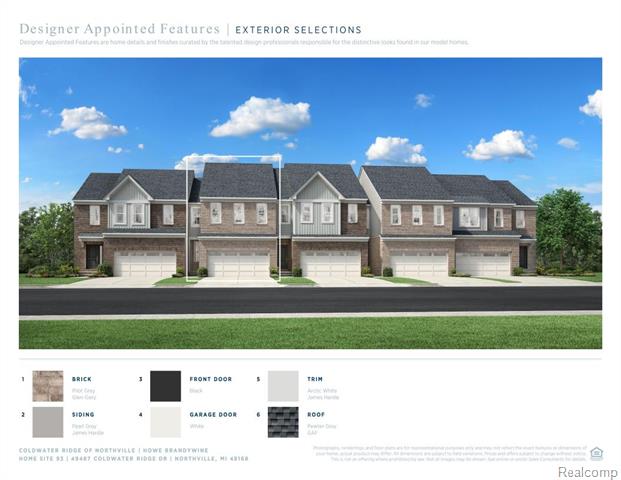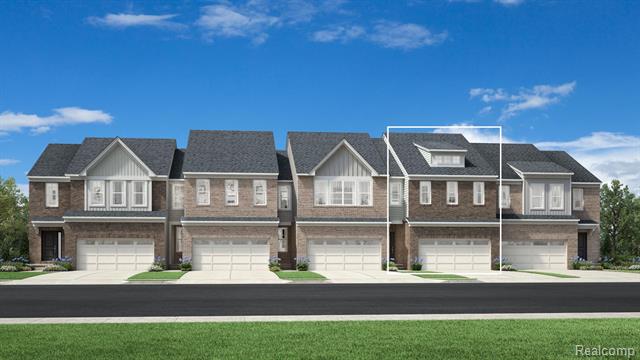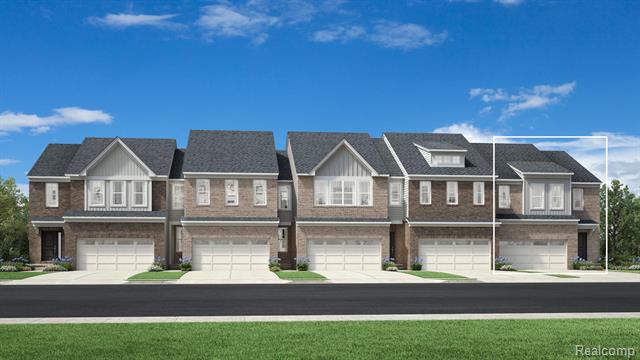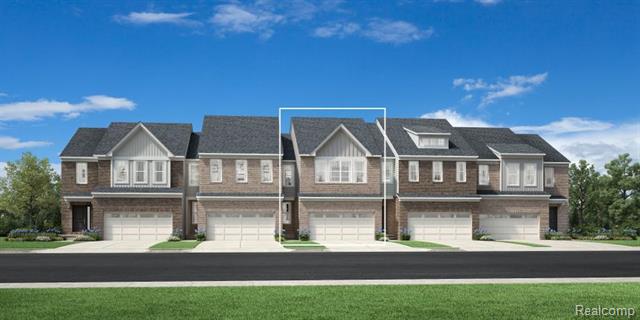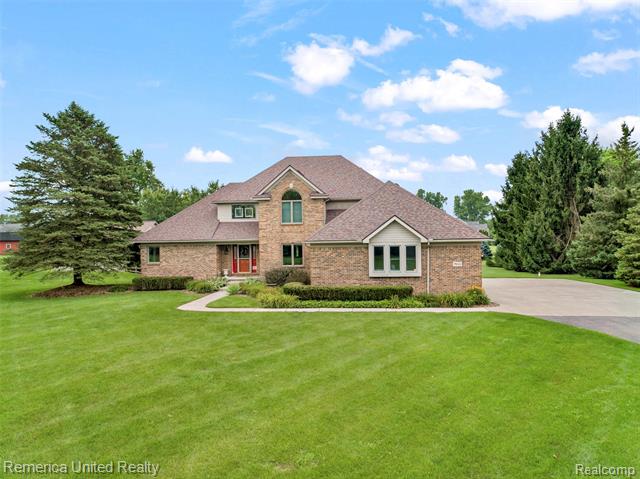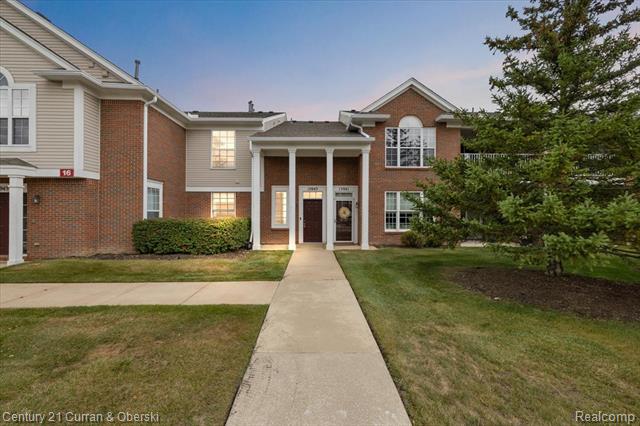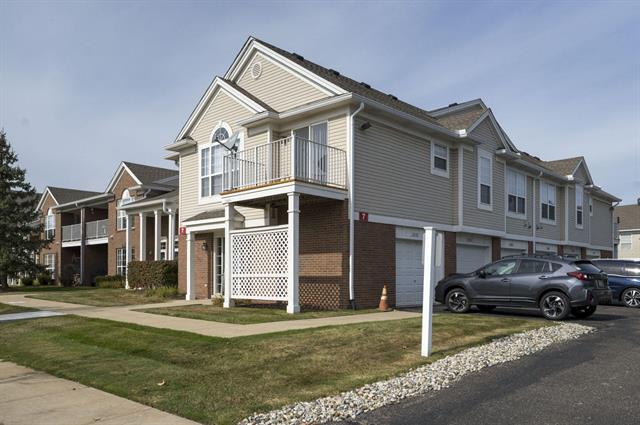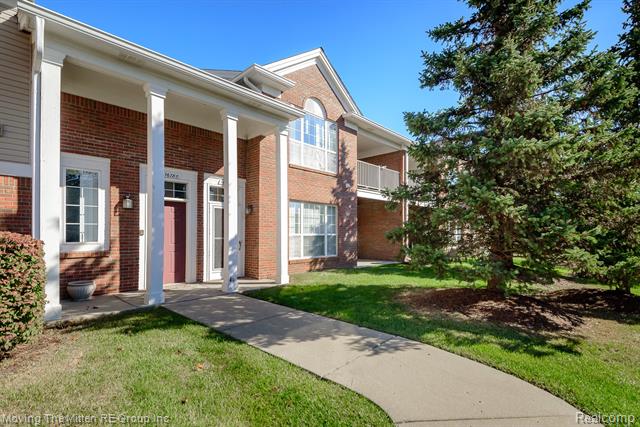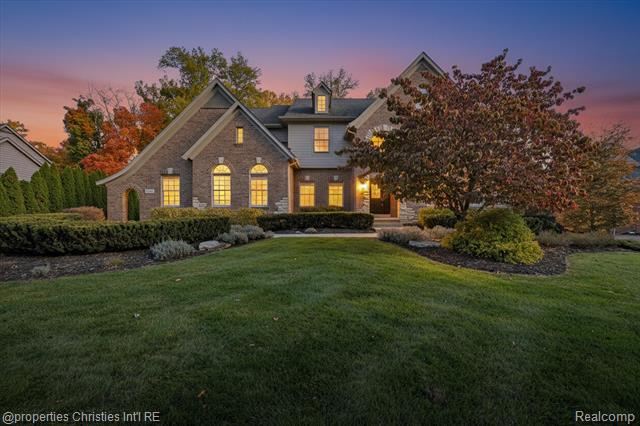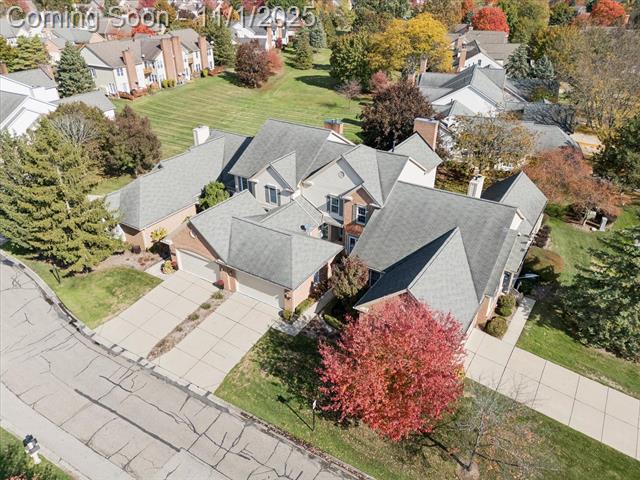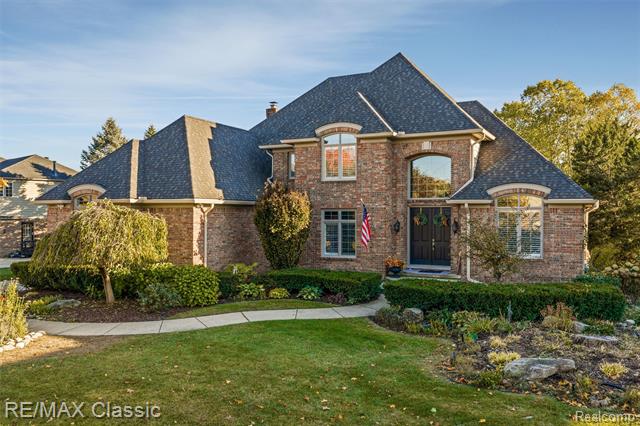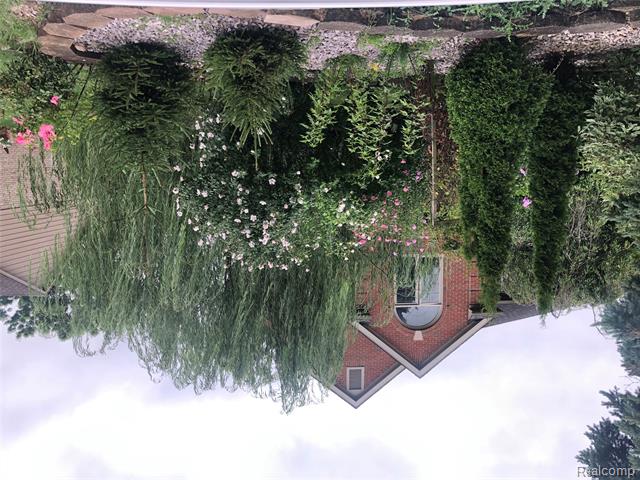7650 5 Mile Road Northville, MI 48168
Explore our fast and easy mortgage options to maximize your home’s value. Younited Mortgage NMLS #1880125
Overview
PT OF THE SW 1/4 OF SEC 17, T. 1S., R. 8E., NVILLE T.SHIP, WAYNE COUNTY, MI DESC AS: BEG AT THE SW COR OF SD SEC; TH
This building may also appear as:
5 Mile Rd5 Mile Rd Northville, MI. 48168- stunning cape cod on over 2 acres with finished basement & 30x30 pole barn! Welcome home to this beautifully maintained, open-concept cape cod nestled on 2+ private acres with south lyon schools—ideal for entertaining, relaxing, or working from home! Step into a dramatic 2-story foyer with a large transom window that fills the space with natural light. The expansive great room features soaring ceilings, a cozy gas fireplace, and breathtaking views of the private backyard. French doors lead to a spacious first-floor library/study complete with custom built-in bookshelves—perfect for a home office or reading retreat. Quality craftsmanship is evident throughout, including 2x6 construction and updated systems for peace of mind: Brand-new roof (2025), newer pella windows, updated hvac, water softener (2 years), and granite countertops in the kitchen, butler’s pantry, and bathrooms. The gourmet kitchen offers ample cabinet and counter space, premium stainless steel appliances (all included), and opens to a breakfast nook surrounded by windows and a sliding glass door leading to the backyard’s rolled concrete patio. Rich hardwood floors flow through the main level, including the spacious primary en-suite with tiered dual vanities, jetted tub, walk-in closet, and separate shower. The finished basement is an entertainer’s dream—complete with a full bath, bar area, pool table, an area perfect for a fitness zone, and guest space. For the hobbyist or mechanic, enjoy the huge 3.5-car attached garage plus a 30x30 stick-built pole barn with endless potential. If you’re seeking space, style, and functionality with acreage, abundant natural light, and top-tier updates—this home has it all!More Information
- MLS Number: 20251021601
- Price: $770,000.00
- Listing Start Date: 10/24/2025
- Current MLS Status: Sold
- Status Date: 10/27/2025
- Original Listing Price:
- Year Built: 1997
- Square Footage: 3400
- Price per SqFt: $226.47
- Bedrooms: 4
- Full Bathrooms: 3
- Half Bathrooms: 1
- Total Tax: $3,892
- Has Basement: Yes
- Down Payment Assistance: Call us for resources
Public Record Information
- Estimated Value: n/a
- Square Footage: --
- Lot Area: 20.06 acres (873,814 sqft)
- Price per SqFt: $0.00
- Year Built:
- Bedrooms: n/a
- Full Bathrooms: n/a
- Taxes (from public record): --
- Approx. Loan Amount: $0
- Floor Types:
- Amenities:
- Legal Description: PT OF THE SW 1/4 OF SEC 17, T. 1S., R. 8E., NVILLE T.SHIP, WAYNE COUNTY, MI DESC AS: BEG AT THE SW COR OF SD SEC; TH
-
Current APN
(Assessor's Parcel Number): 77 066 99 0001 727 (77066990001727) - General Land Use: Industrial
- County Land Use: Industrial (302)
- Owner Occupied: YES
- Owner City: Lansing, MI
Valuation
Exact Location
Schools Nearby
Homes recently sold within a mile of 7650 5 Mile, Northville, MI. 48168
Homes for sale within a mile of 7650 5 Mile, Northville, MI. 48168
Find homes for sale around 7650 5 Mile, Northville, MI. 48168

IDX provided courtesy of Realcomp II Ltd. via Snabby.com and Realcomp II Ltd. , ©2025 Realcomp II Ltd. Shareholders
The data relating to real estate on this web site comes in part from the Internet Data Exchange (IDX) Program of Realcomp Ltd.
Real estate listings held by firms other than Snabby Real Estate are marked with the Realcomp Internet Data Exchange logo or thumbnail logo
and detailed information about them includes the Listing Broker's Firm Name. The information being provided is for consumers personal,
non-commercial use and may not be used for any purpose other than to identify prospective properties consumers may be interested in purchasing.
Listing Provided by Remerica United Realty
Office Contact Info: (248) 344-1800

