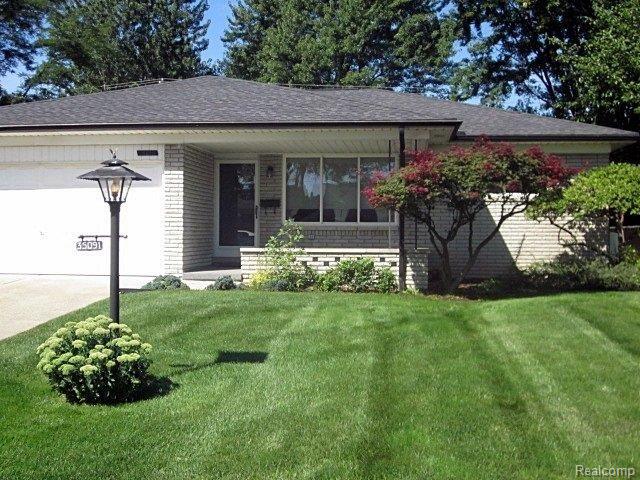35259 Hatherly Place Sterling Heights, MI 48310
Explore our fast and easy mortgage options to maximize your home’s value. Younited Mortgage NMLS #1880125
Overview
HATHERLY SUBDIVISION LOT 3
This building may also appear as:
35259 Hatherly Pl35259 Hatherly Pl Sterling Heights, MI. 48310-5129 *home appraised for $392,000 in 12/24 *this open-concept ranch with ample windows, maximizes natural light at all times of the day. Stunning sterling heights sunsets are framed through the large anderson sliding doorwalls. Ss appliances are fashioned throughout the kitchen - refrigerator (new as of 10/24 w/ 5 yr warranty), dishwasher (new as of 8/25 w/ 5 yr warranty), microwave and stove are 2020! New screens for every window + doorwall were created custom this summer, 2024. Roof was replaced in 2023, furnace was just replaced in 10/2025 and electrical (sockets / gfcis) have been updated throughout the year by hoover electric. Chimney and air-ducts cleaned in fall of 2023. elementary school entrance is in view from driveway of the home where playground is located. Govee home exterior lighting is fixed under the eves of home to allow fun lighting at night - connects via bluetooth and app and has timer. **home has no basement, but ample attic space | Price decrease accounts for pool removal per current quote (documents attached, price includes permits, removal and backfill) association is optional but covers the beautification of the common areas and lighting in medians, well worth the $95.00 suggested annual donation!! **agent is occupantMore Information
- MLS Number: 20251051830
- Price: $350,000.00
- Listing Start Date: 11/19/2025
- Current MLS Status: Pending
- Status Date: 11/19/2025
- Year Built: 1967
- Square Footage: 2208
- Price per SqFt: $158.51
- Bedrooms: 4
- Full Bathrooms: 2
- Half Bathrooms: 1
- Total Tax: $5,548
- Year Remodeled: 2020
- Has Basement: No
- Down Payment Assistance: Call us for resources
Public Record Information
- Estimated Value: $335,749
- Square Footage: 2208
- Lot Area: 0.25 acres (10,759 sqft)
- Price per SqFt: $152.00
- Year Built: 1967
- Bedrooms: n/a
- Full Bathrooms: 3
- Half Bathrooms: 1
- Taxes (from public record): $5,277
- Approx. Loan Amount: $271,600
- Zoning: R-80
- Build Quality: C+
- Floor Types:
- Amenities:
- A/C Types: Yes
- Heating Types: Forced Air Unit
- Exterior Wall Types: Brick
- Parking Types: Attached Garage
- Parking Size: 2
- Legal Description: HATHERLY SUBDIVISION LOT 3
-
Current APN
(Assessor's Parcel Number): 10-10-29-377-022 (101029377022) - Tax ID#: 1029377022
- General Land Use: Residential
- County Land Use: Single Family Residential (401)
- Owner City: Sterling Heights, MI
- Land Features: Level Grade
Valuation
Exact Location
Transaction History
| Sale Date | Sale Price | Arm's-Length |
|---|---|---|
| 09/28/2020 | $280,000 | Yes |
| 12/05/2019 | $154,000 | Yes |
| 09/27/2019 | $100,000 | No |
Schools Nearby
Homes recently sold within a mile of 35259 Hatherly Place, Sterling Heights, MI. 48310
Homes for sale within a mile of 35259 Hatherly Place, Sterling Heights, MI. 48310
Find homes for sale around 35259 Hatherly Place, Sterling Heights, MI. 48310

IDX provided courtesy of Realcomp II Ltd. via Snabby.com and Realcomp II Ltd. , ©2025 Realcomp II Ltd. Shareholders
The data relating to real estate on this web site comes in part from the Internet Data Exchange (IDX) Program of Realcomp Ltd.
Real estate listings held by firms other than Snabby Real Estate are marked with the Realcomp Internet Data Exchange logo or thumbnail logo
and detailed information about them includes the Listing Broker's Firm Name. The information being provided is for consumers personal,
non-commercial use and may not be used for any purpose other than to identify prospective properties consumers may be interested in purchasing.
Listing Provided by @properties Christie's Int'l R.E. Royal Oak
Office Contact Info: (248) 850-8632
























