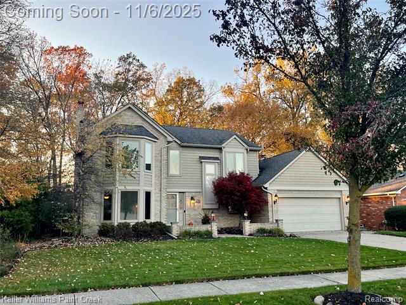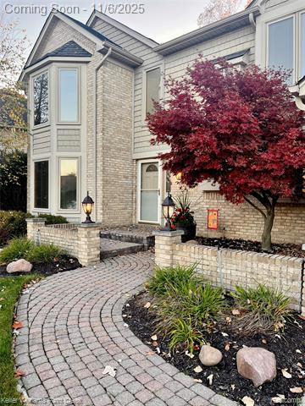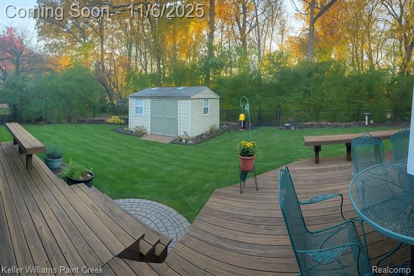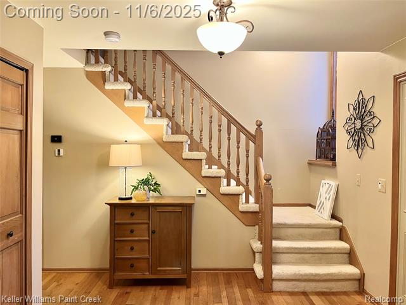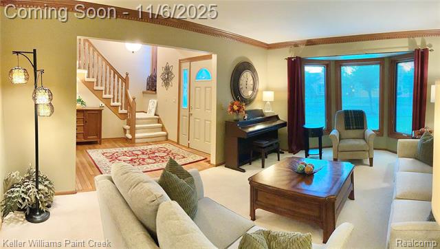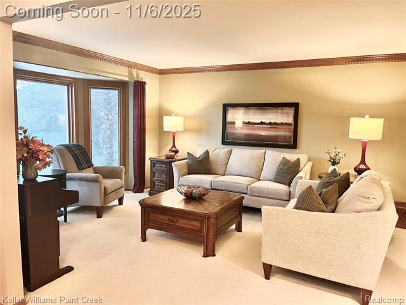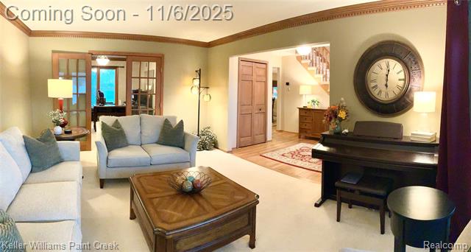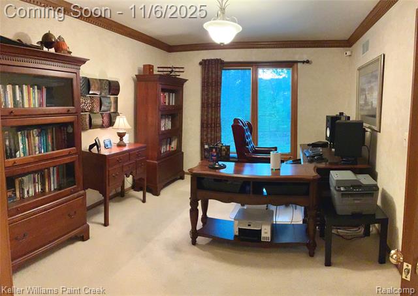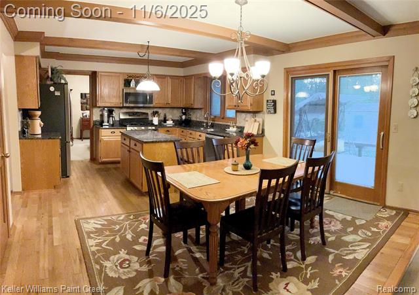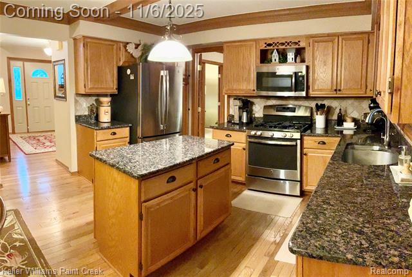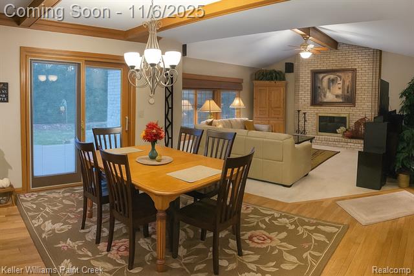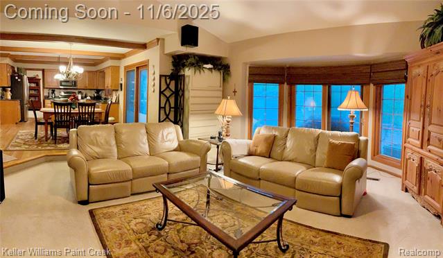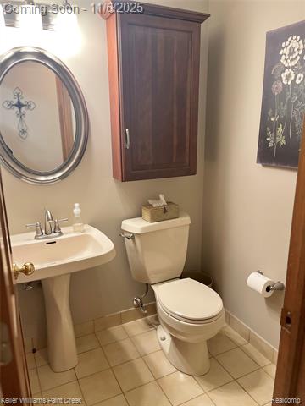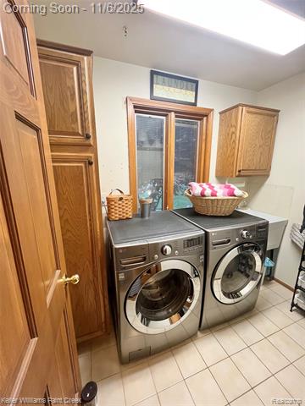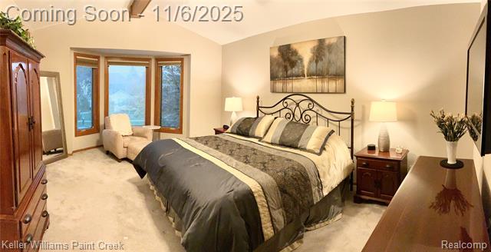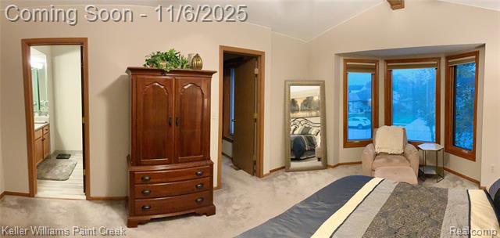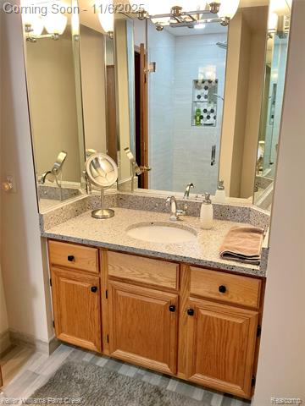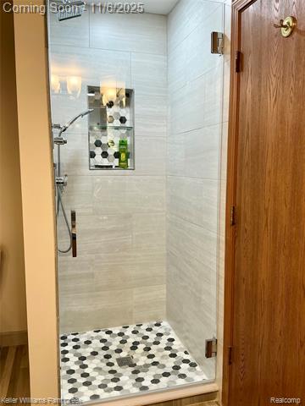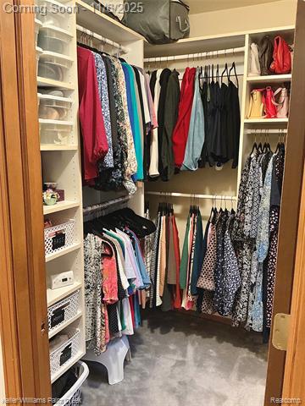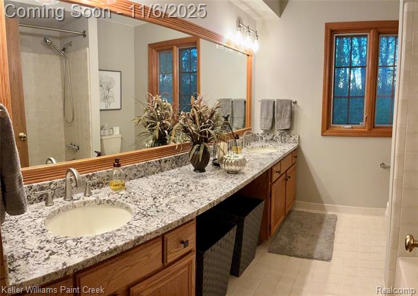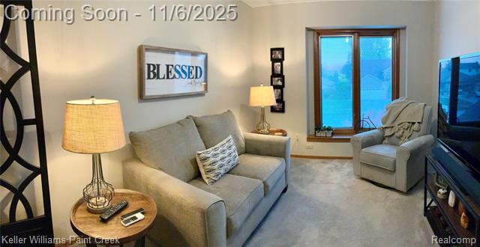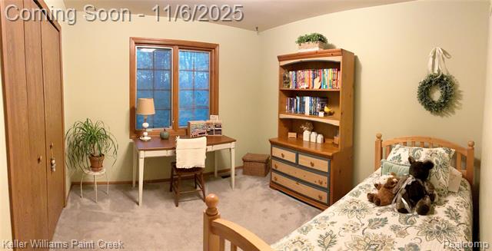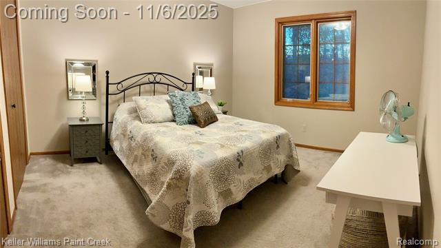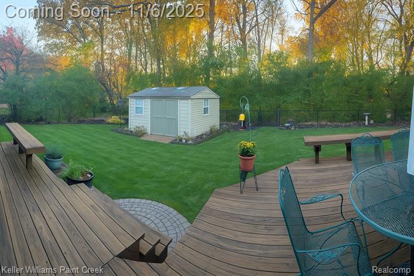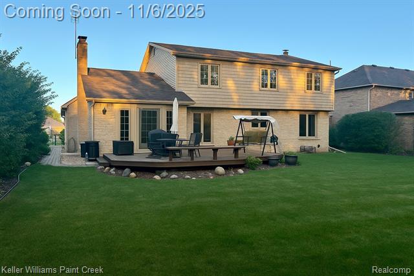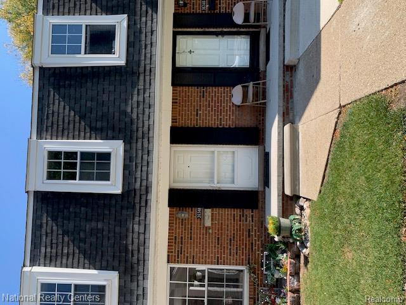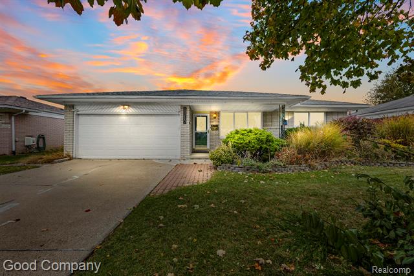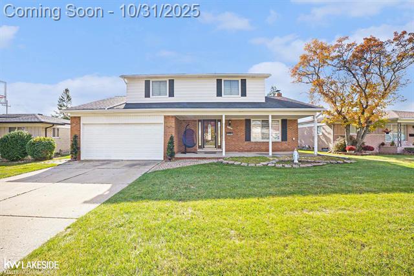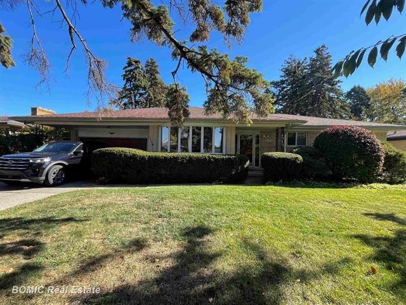40117 Denbigh Dr Sterling Heights, MI 48310
Explore our fast and easy mortgage options to maximize your home’s value. Younited Mortgage NMLS #1880125
Overview
PINEBROOK SUB #6 LOT 780
This building may also appear as:
40117 Denbigh Dr40117 Denbigh Dr Sterling Heights, MI. 48310-6974 welcome home! Discover this meticulously, maintained four-bedroom home, perfectly situated on a private, park-like lot surrounded by mature trees. Nestled in one of north sterling heights’ most sought-after neighborhoods and located within the highly acclaimed utica community school district, this home offers both comfort and convenience. the spacious layout features a large kitchen with wood cabinetry, granite counters and hardwood flooring, and opens seamlessly to an inviting family room. Pella doorwalls in both kitchen and family room lead to an expansive wood deck—ideal for relaxing or entertaining. The front room with french doors leads to the home office (or dining room). Additional main-floor highlights include a convenient first-floor laundry room. Generous owner’s suite featuring a walk-in closet and a newly remodeled full bath. Throughout the home, you’ll find thoughtful upgrades and fine details, including gorgeous pella windows with built-in blinds, a fully excavated basement beneath the family room, a reverse osmosis system, fresh air return, generator hook-up and a sump pump with new battery backup. The attached garage offers newer concrete, an insulated door, and pull-down attic storage. Exterior features include brick paver walkways and front porch, plus an 8x10 shed on a cement pad for added storage in the beautifully landscaped backyard. Major mechanical updates include a newer 50 gallon hot water tank, rheem furnace and central air. Exclude washer and dryer. Stove, refrigerator and generator negotiable. Move right in! Everything has been thought of and addressed in this beauty! This exceptional home combines quality, comfort, and value—schedule your showing today, because it won’t last long!More Information
- MLS Number: 20251051595
- Price: $499,900.00
- Listing Start Date: 11/05/2025
- Current MLS Status: Coming Soon
- Status Date: 11/05/2025
- Year Built: 1988
- Square Footage: 2550
- Price per SqFt: $196.04
- Bedrooms: 4
- Full Bathrooms: 2
- Half Bathrooms: 1
- Total Tax: $4,756
- Has Basement: Yes
Public Record Information
- Estimated Value: $400,761
- Square Footage: 2364
- Lot Area: 0.20 acres (8,625 sqft)
- Price per SqFt: $169.00
- Year Built: 1988
- Bedrooms: 4
- Full Bathrooms: 3
- Half Bathrooms: 1
- Taxes (from public record): $4,066
- Approx. Loan Amount: $0
- Zoning: R-70
- Build Quality: C+
- Floor Types:
- Amenities:
- Heating Types: Forced Air Unit
- Parking Types: Attached Garage
- Parking Size: 2
- Legal Description: PINEBROOK SUB #6 LOT 780
-
Current APN
(Assessor's Parcel Number): 10-10-18-177-016 (101018177016) - Tax ID#: 1018177016
- General Land Use: Residential
- County Land Use: Single Family Residential (401)
- Owner Occupied: Yes
- Owner City: Sterling Heights, MI
Valuation
Exact Location
Schools Nearby
Homes recently sold within a mile of 40117 Denbigh, Sterling Heights, MI. 48310
Homes for sale within a mile of 40117 Denbigh, Sterling Heights, MI. 48310
Find homes for sale around 40117 Denbigh, Sterling Heights, MI. 48310

IDX provided courtesy of Realcomp II Ltd. via Snabby.com and Realcomp II Ltd. , ©2025 Realcomp II Ltd. Shareholders
The data relating to real estate on this web site comes in part from the Internet Data Exchange (IDX) Program of Realcomp Ltd.
Real estate listings held by firms other than Snabby Real Estate are marked with the Realcomp Internet Data Exchange logo or thumbnail logo
and detailed information about them includes the Listing Broker's Firm Name. The information being provided is for consumers personal,
non-commercial use and may not be used for any purpose other than to identify prospective properties consumers may be interested in purchasing.
Listing Provided by Keller Williams Paint Creek
Office Contact Info: (248) 609-8000

